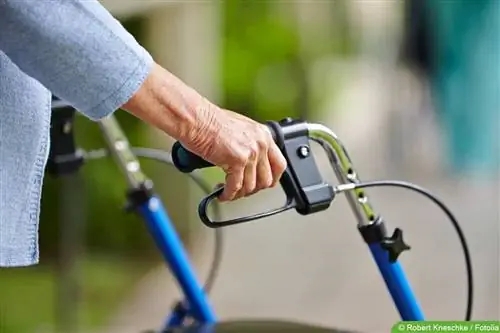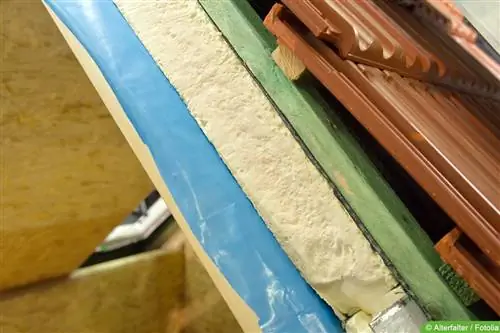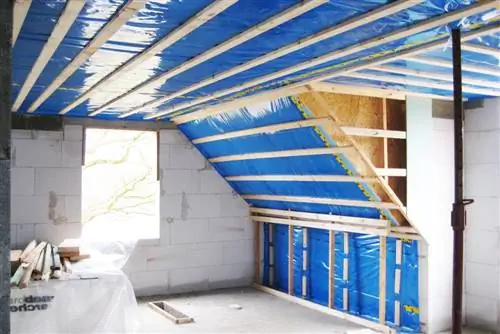- Author admin [email protected].
- Public 2023-12-17 03:39.
- Last modified 2025-01-24 12:45.
Accessibility in living spaces is essential for people with physical and mental disabilities. There are certain requirements for apartments to ensure they are wheelchair accessible. These will be presented to you in this article.
Accessibility in apartments
Accessibility is the top priority in an apartment for people with disabilities. This is the only way they can move freely and cope with everyday life as best as possible on their own. Furthermore, this form of apartment design ensures significantly more security and comfort. Since most of the daily tasks can be completed on their own, residents feel significantly more independent than in “normal” rooms. The following points in particular are made possible by disabled-accessible apartments:
- easy access to all rooms
- Rotating and turning options
- independent personal hygiene
Freedom of movement: minimum dimensions
Sufficient freedom of movement is essential for barrier-free apartments. This is especially true for wheelchair users, as the moving aid takes up a lot of space. For this purpose, there are certain minimum dimensions that must be adhered to when creating apartments for physically and mentally disabled people. These are specified in the second part of the planning principles of the DIN 18040 standard (barrier-free construction), which specializes in apartments:
- Door passage width: 80 cm
- Door passage width (wheelchair user): 90 cm
- Movement areas: 120 cm
- Movement areas (wheelchair users): 150 cm
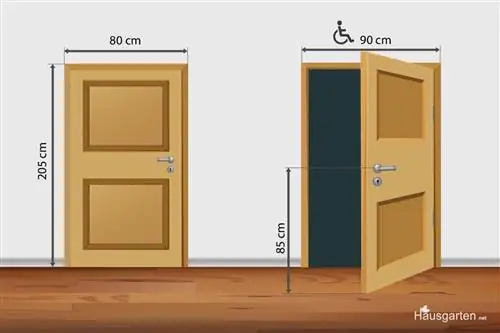
As you can already see, when it comes to a barrier-free apartment, you also have to pay attention to whether it is suitable for wheelchair users. Of course, this only applies if the resident is confined to a wheelchair. The values do not have to be taken into account for an apartment suitable for seniors. There are other requirements for the movement areas that are important for accessibility:
- in front of doors: 120 cm
- in front of doors (wheelchair users): 150 cm
- in front of furniture: 90 cm
- in front of furniture (wheelchair user): 150 cm
- next to beds: 90 cm (one side), 120 cm (other side)
- next to beds (wheelchair users): 120 cm (one side), 150 cm (other side)
Note:
A parking space for wheelchairs must be planned as required. The minimum dimensions for this are 150 x 180 centimeters.
Passages
While the movement and maneuvering areas ensure that wheelchair users and other physically disabled people can stay in their living spaces without any problems, unsuitable access represents a major problem. Doors in particular can become problematic if they are not implemented correctly become. The following points are important for passages and entrances that are designed to be barrier-free:
- Width: 80 cm
- Width (wheelchair user): 90 cm
- Height: 205 cm
- Door blade height: 85 cm
These values provide enough space to get from one room to the other and into the apartment. Furthermore, passageways should meet the following requirements to ensure that accidents do not occur:
- thresholdless (threshold cm)
- Glass doors with marking (individual eye level)
- easy-open doors
- Equip steps with ramps
- ideally max. 6% gradient (not always possible)
- Handrail to the door
- optional: use sliding doors
- optional: stair lift for steep, long or spiral stairs
Controls and interfaces
Whether in the kitchen or in the office, surfaces and controls must be placed accordingly. The height of light switches or similar elements is particularly important so that they are suitable for people with physical disabilities. The following values must be observed:
- Height: 85 cm
- Distance from passages and boundaries: 50 cm
- Distance from corners: 50 cm
This means they can be used without any problems. When it comes to furniture and surfaces, it is important that they offer enough space and do not exceed or fall below a certain height. To use them, the following values are recommended:
- Working height: 82 cm
- Knee height: 67 cm
- Depth: 55 cm
- Width: 90 cm
- Place kitchen appliances and cupboards individually (ideal height between 40 and 140 cm)
Note:
When choosing disabled-accessible furniture, pay attention to good quality and robust materials. Physically limited people use the furniture as support and therefore the pieces must withstand frequent strain.
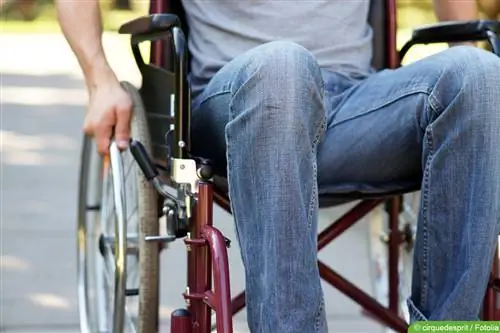
Flooring
Floor coverings in an apartment for people with physical disabilities must be selected based on certain factors so that they do not become a risk of injury. There are many rubbers that are poorly suited for this purpose and should not be used. The following requirements are placed on barrier-free floor coverings:
- slip-resistant
- just
- not laid floating
- low reflection
- durable
- easy to clean
- hygienic
- do not become electrostatically charged
- max. Joint width: 2 mm
Based on these points, you can choose a suitable floor covering for your living space. The following materials are particularly suitable:
- Wooden floorboards (no high-gloss varnish)
- Parquet (no high-gloss varnish)
- Laminate
- Tiles
- Stone
- PVC
- Linoleum
- Elastomeric coverings
- specially designed wheelchair carpets
Note:
Ideally, floor coverings are chosen in colors that contrast with the walls. This makes it easier to estimate distances within the living spaces and to recognize the walls better.
Bathroom
One of the most important concepts in a barrier-free apartment is bathroom design. While in the kitchen you need to pay particular attention to the furniture, in the bathroom the focus is on safe personal hygiene. The shower in particular must be accessible to disabled people so that accidents do not occur. Certain points must be taken into account:
- ground floor
- slip-resistant
- incl. Grab handles
- marked shower walls
- avoid shower curtains as a precaution
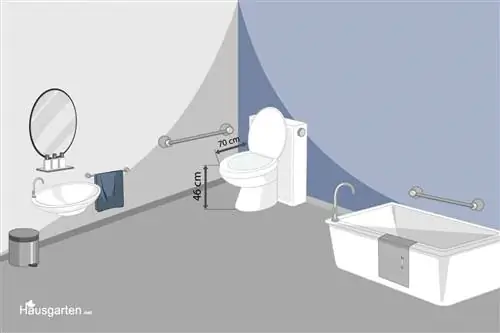
With these features it can be used without any problems. Of course, the other areas of the bathroom should not be ignored. Further requirements for barrier-free bathrooms are:
- mobile sinks and washbasins
- Towel and toilet paper holder at a comfortable height
- Toilet height: 46 cm to 48 cm
- Toilet depth: 70 cm
- Toilet and washbasin with grab handles
- optional: special bathtubs for people with mobility impairments
Storage space
An often overlooked point when designing or building an apartment that needs to be barrier-free is providing enough storage space. The living spaces should preferably never be cluttered so that an obstacle does not suddenly arise in everyday life. For this reason, it is advisable to integrate numerous cupboards and shelves that are easily accessible. These are special pieces of furniture that should meet certain characteristics depending on the manufacturer and the disability:
- low maximum height for wheelchair users (150 to 180 cm)
- equipped with pull-out compartments
- easy to reach compartments
- optional: clothes lift

