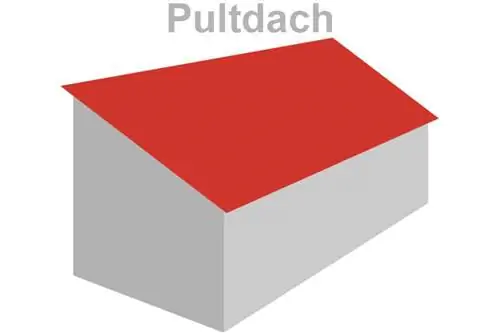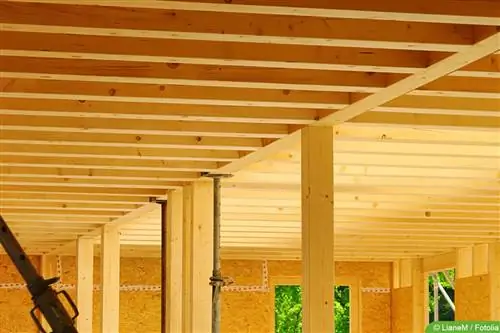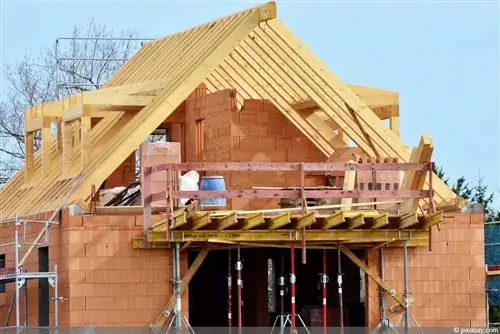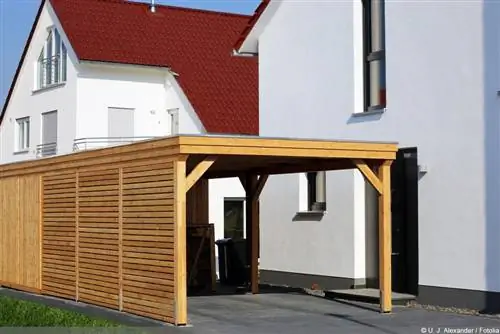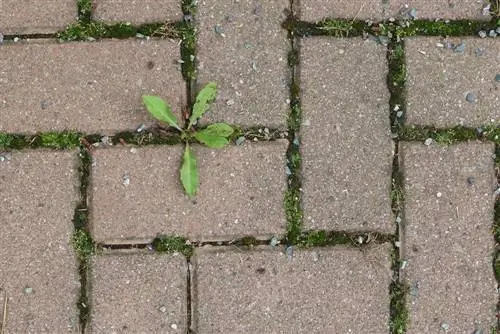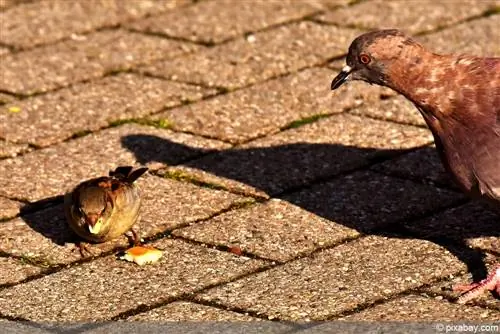- Author admin caroline@plants-knowledge.com.
- Public 2024-01-15 11:54.
- Last modified 2025-06-01 06:48.
Hardly any other roof seems as simple and simple as the pent roof. Despite this, or precisely because of this, it proves to be extremely versatile in its use and at the same time adaptable to a wide variety of current requirements. You can find out everything you need to know about this interesting roof shape below.
The creation of the pent roof
Exactly when and where the pent roof was created cannot be reconstructed. However, due to its simplicity, it must be assumed that it has existed for a very long time and was probably created independently in numerous places at the same time. If you look at illustrations from the Middle Ages and even antiquity, you will always find buildings that at least suggest that they are covered with a pitched roof.
Constructive features and static system
If we consider the construction of a pent roof, its structural simplicity quickly becomes the focus of attention. In general, the supporting framework of the roof - as is the case with many other structures - is formed by wooden rafters. These are placed on the outer walls of the building, with a foot sill and a ridge sill forming the lower and upper supports. For spans of very large five meters between the walls, it is worth supporting the rafters at one or more points between the outer supports. Since all rafters lie in one plane, to reduce the number of supports required, the additional support points are usually formed by a beam, i.e. another beam located at right angles to the rafters underneath, or implemented in the form of a wall with a threshold on top, which is already desired there.
NOTE:
For each additional support point, the span of the individual fields is reduced and the required rafter cross section is reduced by reducing the load area per support. In addition, a multi-span girder created in this way is also much more stable than a single-span girder between just two supports. The background to this is the fact that the neighboring fields relieve each other of a continuous beam and the deflection is therefore reduced.
Special sandwich roof shape
At this point, special attention should be paid to the special case that the mono-pitch roof is not built in the form of a classic rafter construction, but is created using sandwich elements. A sandwich element is a combination product consisting of a load-bearing layer made of sheet metal, an insulating layer made of foamed plastic materials and a top roof covering made of another sheet of metal. Since load-bearing, insulating and sealing functions are combined in one component, there is no need for structural support from rafters. Instead, the elements are placed directly on the required number of supports in the form of walls or beams.
The roof structure with sealing and insulation
However, the most common case of a pent roof is still the classic rafter construction. Therefore, a typical structure of a shed roof using a rafter layer will now be explained as an example. From bottom (inside) to top (outside), the following layer structures result for a roof with thermal insulation inserted between the rafters:
- Lower clothing, e.g. wood or plasterboard, on battens
- Vapor barrier as a diffusion-tight layer
- Rafter layer with inserted thermal insulation, e.g. mineral wool or cellulose insulation
- OPTIONAL: Additional insulation layer on the rafter layer, usually also effective as a waterproof layer
- Waterproof layer, usually in the form of a foil (unless there is an additional insulation layer)
- Roof covering - for the different coverings see the following section
Alternative structure for insulation layer on rafter layer (from bottom to top):
- Rafter location
- Formwork made of gypsum fiber boards, wood etc.
- Diffusion-tight layer, e.g. as a film
- Insulating layer, either pressure-resistant as plastic foam, or soft as mineral wool or cellulose; With soft insulation, support timbers are required as a supporting structure for the roof covering
- Waterproof layer, usually as a foil
- Roof covering - see following section
Roof coverings and slopes
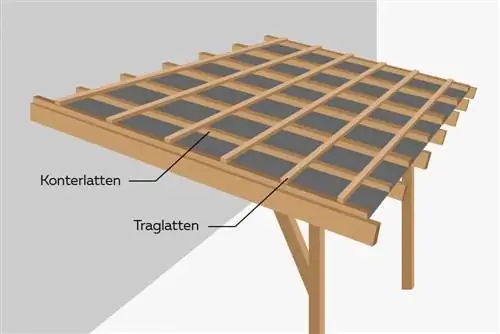
While the actual roof structure is quite uniform, the actual roof covering and its substructure can vary greatly from roof to roof. Numerous variants are available for the pent roof:
Bricks and concrete roof tiles
Bricks and concrete roof tiles are identical in terms of their use and function, but differ in the material used: clay or concrete. They are usually applied to a two-layer substructure consisting of counter battens running from bottom to top and the actual supporting battens transversely to the direction of rise of the roof. The tiles or roof tiles are simply hung into the battens with a nose on the back and, if necessary, secured proportionally across the roof surface against strong wind suction using additional security.
- Suitable inclination minimal: usually 15 degrees, individual brick types also up to 10 degrees
- Suitable inclination maximum: depending on the type of tile and securing, 45 degrees and more can be easily implemented, but then a lean-to roof is usually no longer useful
INFO:
The counter battens must always run along the slope of the roof so that any rainwater that may have blown under the tiles can run off. A cross batten on the waterproof layer, on the other hand, would act as a brake for the water.
Foil or bituminous waterproofing
A homogeneous, flat roof covering is carried out using foil-based roofing membranes or as a bitumen-containing roofing membrane. Both differ in the type of materials, the bonding and the appearance. However, otherwise they can be considered identical.
1. With rear ventilation:
As a roof covering with rear ventilation, battens are attached to the waterproof layer, which enables air circulation to remove any moisture. This is followed by a supporting panel made of wood, onto which the foil or bitumen roof is then applied.
2. Without rear ventilation:
Bitumen sheets or foil are applied directly to the insulation layer. There is no need for a waterproof layer underneath.
Inclination: Both materials can be used from zero degrees
Green / gravelled
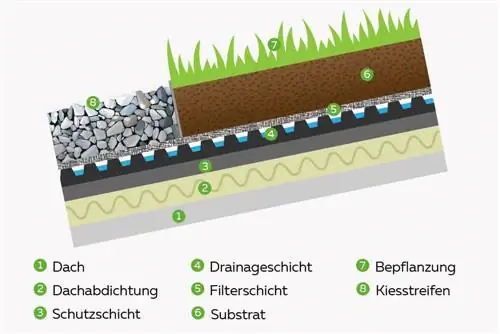
Neither gravel roofs nor green roofs are separate types of covering. Both coverings are based on a foil or bitumen roof. However, these are often provided with gravel or greenery, as both provide good protection against wind suction and good protection against UV radiation and mechanical damage.
NOTE:
A green roof can also contribute to cooling a house in summer thanks to its water storage capacity and the ability to evaporate this rainwater.
Sheet metal
Lastly, sheet metal is often found as a roof covering, especially on flat pitched roofs. The metal roof requires the same substructure as the foil roof, but is usually only designed in a rear-ventilated form.
- Suitable inclination minimum: 5 degrees
- Suitable inclination maximum: unlimited
Roof and built-in installations
Classic roof structures, such as dormers or roof recessed balconies, do not exist with a lean-to roof. Roof windows can sometimes be used on steeply sloping monopitch roofs, but skylights are more common on the predominantly flat slope. In many cases, such additional lighting and ventilation is completely dispensed with, as the mono-pitch roof allows for the accommodation of normal facade windows in the vertical walls.
Costs
Although the real costs can of course only be determined with reference to the specific property, it can be said, even without considering individual cases, that a pent roof is a very cheap roof form. Since the roof consists of just one surface, expensive construction details are reduced to a minimum and special points such as ridges, ridges, valleys, etc. are completely avoided. For an equivalent roof space under your pitched roof, more external wall space is required than would be the case with a gable roof, for example. However, this is also offset by better usability thanks to vertical walls and fewer sloping roofs. In general, it can easily be stated that the lean-to roof clearly outperforms all other types of roof from an economic point of view.
Advantages and disadvantages
Numerous advantageous aspects of the pent roof are of course also offset by some disadvantages:
Advantages
- Good usability of the rooms below due to few sloping ceilings and missing gables
- Simple construction
- Thus: low susceptibility to damage due to a few simple details
- Thus: low costs due to the lack of complex components
- Versatile in inclination
- Variety of visual design options
- Large roof area without changes in inclination or position, well suited for solar thermal energy or photovoltaics
Disadvantages
- Unusable space in the upper roof area on steep slopes
- Simple look, playful design is usually difficult
- Very high wall height on the ridge side

