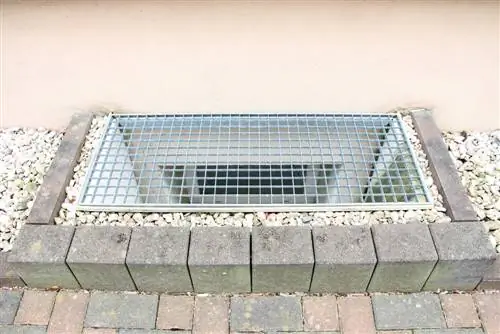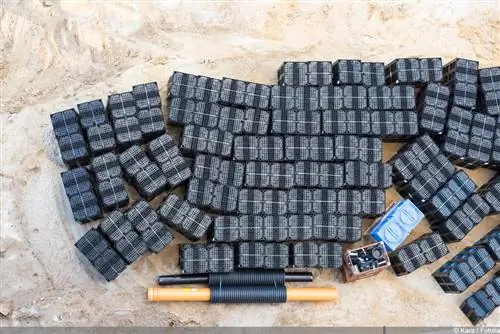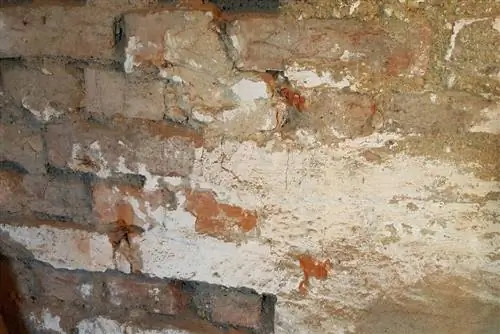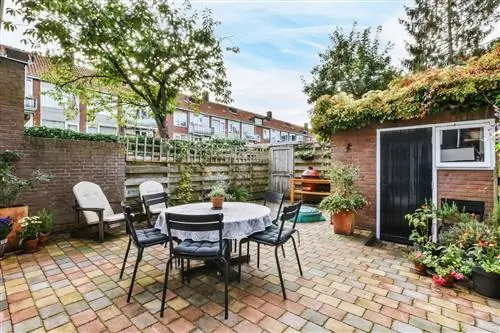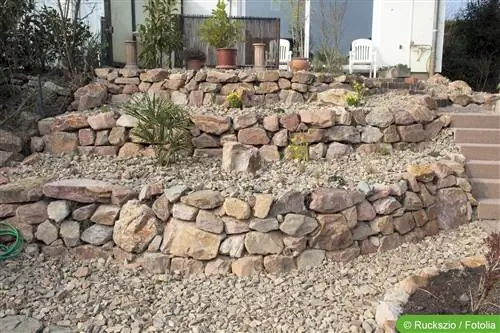- Author admin [email protected].
- Public 2023-12-17 03:39.
- Last modified 2025-06-01 06:48.
For a basement to be really livable, it needs one thing above all else - daylight. If, of course, only windows can be installed that are below ground level, which is usually the case, there is definitely no way around a so-called light ditch. And this in turn requires a lot of space and should be designed as carefully as possible so that it can actually fulfill its function.
Basement light shaft
Colloquially we often talk about the light ditch. A civil engineer or architect, on the other hand, would rather speak of a light well. The same thing is meant in each case. To be completely precise, one would even have to speak of a cellar light well. This is a building structure in front of a basement window that is used to specifically direct daylight and fresh air into the basement rooms. Such a shaft is always necessary when the basement windows of a building are below ground level. This is usually the case if they were installed later, for example because the basement rooms were made more comfortable. Since some of the new windows would otherwise be below the surface of the ground, you can't avoid a light shaft if you don't want the basement to be dark and musty.
Variations
Basically, two variants and shapes of cellar light wells can be distinguished. Variant one consists of a prefabricated component made of concrete or glass fiber reinforced plastic. This component is then simply inserted into a previously dug hollow in front of the window - and the light shaft is ready. In variant two, however, everything is handmade. The shaft or trough shape of the prefabricated component is created here. Although this is significantly more work compared to prefabricated construction, it makes it possible to individually design the often manoeuvrable, attractive cellar light wells and, in particular, to adapt them to the surrounding garden. Two shapes are usually used, namely the rectangular and the semicircular. With the rectangular shape, the house wall forms one of the two long sides. With its round shape, the house wall is exactly the line that bisects a circle. Regardless of the variant and shape, every cellar window of course has its own light trench.
Materials
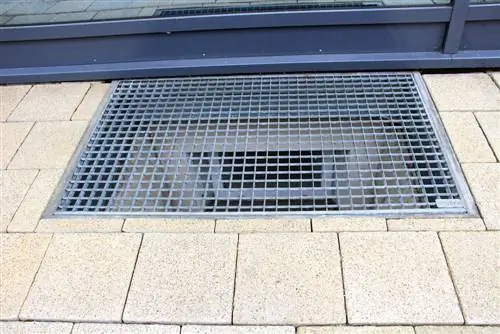
If you want to build your own basement light well and don't want to use a prefabricated element, you can use various materials. Natural stones, for example, are highly recommended. But L-stones, cuboid stones or even plant rings are also suitable for construction. You also need gravel and of course soil. If you don't want to use stones, you can also work with wood. However, this has the disadvantage that it has to be made weatherproof again regularly, otherwise it would rot. Regardless of the material, all self-made light wells can be planted. Ground cover plants are particularly suitable for this. However, it is important that the plants cannot block the incidence of light. In addition, the brighter the interior surfaces of the shaft, the better. The reason: Bright surfaces reflect the light and do not absorb it.
Construction
A cellar light shaft is basically nothing more than a depression in front of a cellar window through which light is directed into the interior. The construction itself is a bit more complex. It consists of the following elements:
- Hole in the ground
- Drainage to prevent water from collecting in the shaft
- Coating or fastening of the shaft walls
- design elements
You should pay particular attention to the so-called drainage when building your own. It is in the nature of such a depression that water collects in it. If this water sits there for a long time, it can penetrate into the basement through the window. Therefore a derivation is absolutely necessary. Drainage fulfills exactly this task. The simplest form of drainage is a layer of gravel placed on the bottom of the dug hollow. The pebbles are then either followed by a loose layer of earth or, for example, natural stones are placed.
Tip:
Lay the stones so that they are not too close together or that there is an open gap in the joints so that the water can drain away and not build up.
Ideation
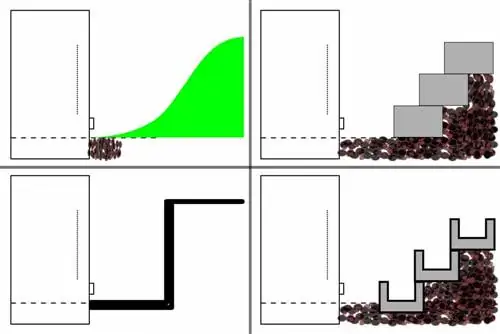
There are actually no limits to creativity when designing a self-built light trench. However, it is advisable to design it so that it fits both the garden and the house and does not seem like a foreign body. When brainstorming ideas, you should also keep in mind that a light pit is always a tripping hazard. It is therefore a good idea to avoid possible additional risks from the outset when designing. Otherwise, you have the opportunity to let off steam to your heart's content.
Idea one: Theater
A basic idea for the design of a basement light well could be titled Theater. Something like a small theater or grandstand is actually built at a distance of around two meters from the basement window. The window itself is the stage towards which everything is aligned. The walls of the hollow are built like terraces. The entire shaft widens significantly upwards. To better imagine this, it's best to think of an ancient amphitheater. A semicircular shape is ideal, which can be easily achieved with plant rings, for example. Of course, it is also possible to use natural stones. What is important is the gradual construction. The open space at the foot of the small arena remains empty, but the stands can be planted. This definitely creates an eye-catcher that is light years different from the sterile prefabricated light shafts.
Idea two: Ditch
A classic trench can also have its charm as a light shaft and provide special accents in the garden. The ditch is simply lined on the sides with an inner wall made of natural stone at a distance of around two meters. It can be either rectangular or round. With its round shape, it may even remind some people of a section of a well. The stones are fixed with soil or, better yet, with mortar. The wall is then suitable for planting with ivy or other climbing plants, for example. The bottom of the trench remains free.
Tip:
Both variants, theater and ditch, should be secured with a small fence to prevent small children and older people from falling in.
Idea three: hill
The third idea for a light chess, which will be briefly presented here, is also the simplest. In this variant, the ditch from the window simply slopes upwards into the adjacent lawn. Of course, this also means that the trench must be dug as wide as possible. The end of the ditch then forms something like a small hill. Although the whole thing requires significantly more excavation of earth, you also have a completely natural-looking light ditch that can be easily integrated into the garden - especially if you also largely plant the inside of the ditch with lawn. Of course, the prerequisite for this is that the necessary space is available.
Details
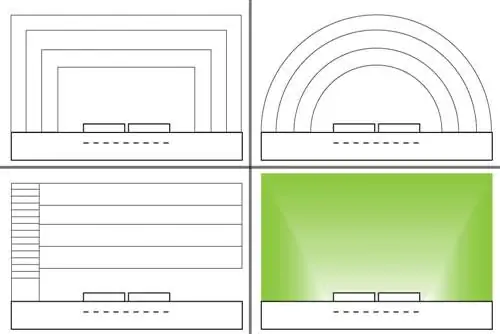
However you design your light trench, the details are important. Almost anything is possible here. Decorative objects can be placed on it or on its terraces (in the case of a theater setup), as can vessels. And of course it can be planted. Basically, all plants that are not too overgrown and sprouting are suitable for this purpose. Ground cover plants are ideal. The only important thing is that the plants and all other decorative materials do not block the light from reaching the basement window.

