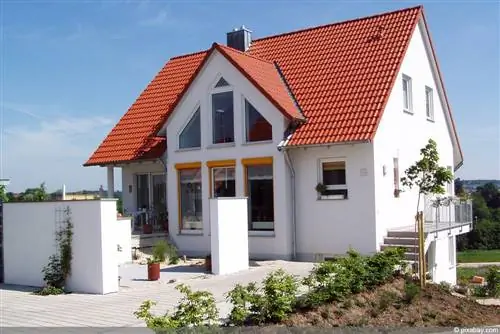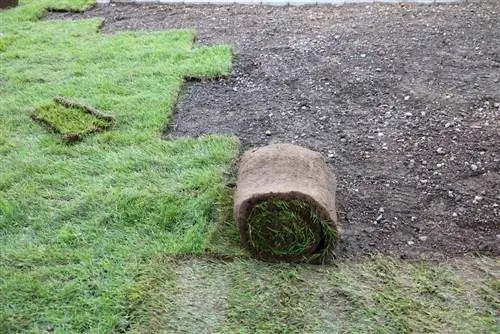- Author admin caroline@plants-knowledge.com.
- Public 2023-12-17 03:39.
- Last modified 2025-06-01 06:48.
Converted space and living space are two of the most important parameters that are repeatedly used to define a building in a wide variety of subject areas. While the living space can be determined quite easily, the cubature always causes difficulties. What does this include and what is neglected in the calculation? We explain step by step how you can safely achieve a reliable result.
What is the cubature?
The term “cubature” comes from the Latin “cubus” and directly describes a body. In the case of buildings, however, this body broadens the definition and means the volume that the house occupies as a whole. Generally speaking, this includes the sum of the different volumes that add up to the total volume:
- Net volume: Volume of all usable rooms, “air volume” in the building
- Construction volume: Volume of all components of a building, i.e. walls, ceilings, roof, etc.
While cubature is still omnipresent in technical language, the more modern expression “converted space” can be found in current regulations, which basically describes the same thing.
What is the purpose of a converted room?
Laypeople always ask themselves why such a fuss is made about the cubature calculation. A look at the diverse uses of this value quickly makes its meaning clear:
- Cost planning and monitoring
- Indicator for building planning legal assessment
- Construction financing
- Base for determining fair value
- Individual aspects
NOTE:
You read about the so-called “building mass” again and again in specialist literature, case law and regulations. Depending on the set of rules, the determination can vary slightly, but ultimately it is also about the volume or the enclosed space.
DIN277-1 as a basis for calculation
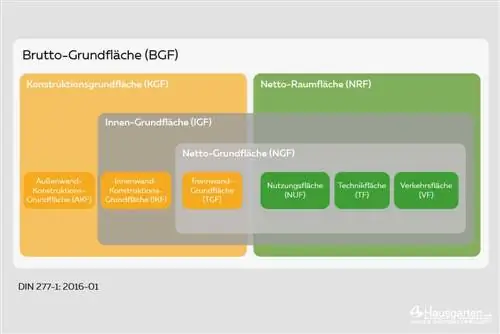
In contrast to the determination of the living or usable area, where several equally important determination methods are available, the basis for the cubature calculation is clear and simple. In Germany there is a binding set of rules that contains all the specifications for determining the cubature: DIN 277-1 “Basic areas and volumes in construction - Part 1: Building construction”. This regulation even goes back to 1934, when a uniform determination was made for the first time to determine the volume, which was then officially referred to as cubature. After several changes and revisions, the current version of this DIN standard from 2016 applies today.
ATTENTION:
Although DIN 277-1 is not a law, but rather a standard that is not generally applicable, it is now generally recognized and therefore virtually binding. As a technical rule, it is now part of the recognized state of the art and is also used as a reference by courts in the event of a dispute. If enclosed space is calculated differently, this is possible, but in the event of a dispute it entails an enormous amount of effort in justifying and proving equivalence.
What is taken into account and what is left out?
A look at the DIN quickly makes it clear what belongs to the cubature and what doesn't. The introductory sentence of Section 7 “Determination of the volume of the building” clearly states the essential content:
“The gross volumetric content (GRI) includes the volume of all rooms and building structures that are above the gross floor area (GFA) of the building.”
It is further defined that the gross volume, another synonym for enclosed space or cubature, is formed by the outer boundary surfaces of building bases, external walls and roofs with dormers. Simply put, this means that the roof surface, the outer edge of the external wall and the floor slab form the boundaries of the volume under consideration. Now the question rightly arises as to how this will be de alt with in detail. In individual cases, a house has a large number of details which, depending on the interpretation of the DIN, may or may not result in additional volume. In order to provide clarity here, it is clearly regulated which building components are explicitly not included in the cubature calculation:
- Deep and shallow foundations, i.e. foundations and floor slabs
- Light shafts
- External stairs and ramps if they are not structurally connected to the building
- Entrance canopies
- Roof overhangs
- Cantilevered sun protection systems
- Chimneys, exhaust and ventilation pipes that protrude above the roof cladding
- Light domes with a volume above the roof membrane of a maximum of one cubic meter
- Pergolas
- Strong outdoor seating or terraces, even if they protrude from the surface of the ground
The special case
Parts of a building that are not completely enclosed occupy a somewhat special position in the volume calculation. Examples of this include roofs on supports that do not have closed walls. Also commonly found are attics or balcony parapets, i.e. vertical wall segments that lack the upper “cover” in the form of a roof. Here the DIN clearly states that so-called fictitious components can and must be used to delimit space.
What does that mean?
This simply means that the upper edge of an attic represents the upper limit of the volume formed in this way. In the case of a roof, the fictitious outer walls are defined either by the supports or - if cantilevered without supports - by the edge of the roof.
NOTE:
Demarcating the edge of the roof and the roof is not that easy, as a certain section of the edge of the roof is often enlarged and thus forms the terrace roof. Here you can normally use a limit of 0.50 meters. If a roof overhang is larger, it is considered a space-forming roof. Up to 0.50 meters this is a roof edge that is not taken into account.
The calculation using the example step by step
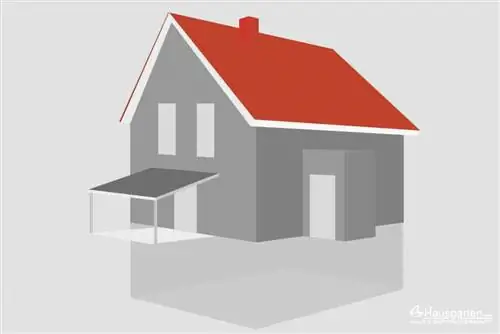
Now let's take a look at the volume calculation using a concrete example. As the object of our volume determination, we consider a typical single-family house with the following characteristics:
- Length 10 meters
- Width 8.5 meters
- Eave height (height of intersection of external wall with roof cladding=from terrain 3, 50 meters
- ridge height 6.00 meters
- Basement, upper edge of floor slab 3.00 meters below ground
- Roof shape gable roof
- Roof overhang 0, 30 meters
- Annex vestibule 1, 00 meters wide, 1, 50 meters deep, from the ground 3, 00 meters high, flat roof
- Patio roof extension, support spacing 3.00 meters from the edge of the house and 3.00 meters in width, flat roof, height from the ground 2.50 meters
Step by step
1. Mental decomposition into tangible partial volumes:
- House body, upper edge of floor slab up to eaves height
- Roof eaves height to ridge height
- windscreen
- Terrace roof
2. Determination of the mathematical formulas for the volume calculation of the sub-structures:
a. House Body: Length x Width x Height
b. Roof: Length x width x height x 0.5
c. Wind catcher: Length x width x height
d. Terrace roof: Length x width x height
3. Calculation of volume:
a. House body: 10, 00m x 8, 50m x (3, 50m+3, 00m)=552, 50m³
b. Roof: 10.00m x 8.50m x (6.00m - 3.50m) x 0.5=212.00m³
c. Wind guard: 1.50m x 1.00m x 3.00m=4.50m³
d. Terrace roof: 3.00m x 3.00m x 2.50m=22.50m³
e. Sum a. to d.=791, 50m³
Notes on calculation
The example shows that calculating a cubature is actually very simple with the right approach. These hints and tips will help you reach your goal without errors:
Dissection
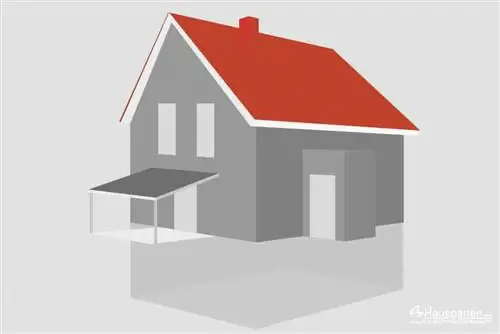
Break down the structure to be calculated into individual volumes that are as easy to calculate as possible. This means that you can almost always use the formulas for cuboid or triangular bodies known from your school days.
Roof pitch
No matter how steep a roof is and whether it is symmetrical or asymmetrical, pitched roofs can always be calculated using the formula length x width x height x 0.5. Even single-pitched roofs can be calculated this way if you understand it as a special form of gable roof with a roof surface with a 90 degree inclination.
Bottom edge for special components
Whether it is a vestibule or a terrace roof, whenever there is no structural lower edge, the terrain surface can be viewed as the lower limit of the volume. For example, if a vestibule is located on sloping terrain, use the height of the terrain at the entrance door as the relevant height.

