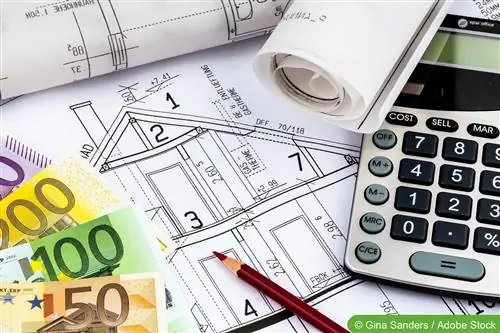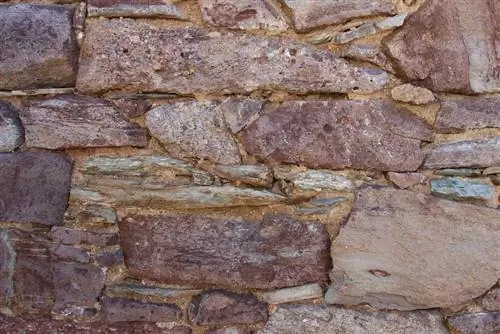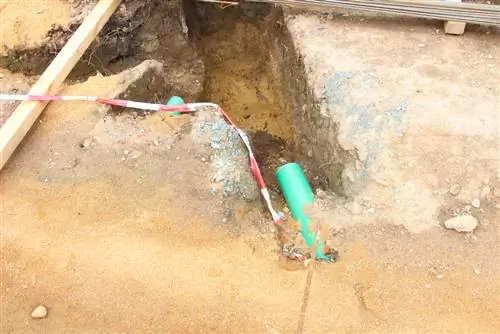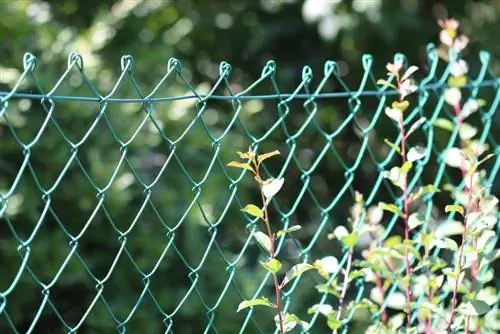- Author admin caroline@plants-knowledge.com.
- Public 2023-12-17 03:39.
- Last modified 2025-01-24 12:45.
A preliminary building inquiry provides more planning security when building a house, can save money and effort and is therefore often useful. When making the request, builders should pay attention to a few points to avoid delays and problems. We provide information about the costs of a preliminary building inquiry using the example of a single-family home (EFH).
Definition
The preliminary building inquiry or the application for a preliminary building permit clarifies before the building application is made whether the project can be implemented in the desired form. It can provide information about whether deviations from the local zoning are legal or whether changes need to be made to the plan to make the dream of owning a single-family home come true.
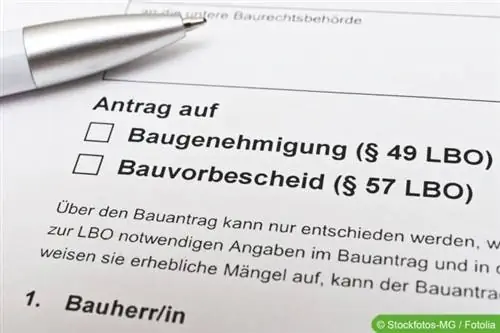
Tip:
The preliminary building permit does not replace the building application, but can speed up its review and approval. It also provides a higher level of security, as it prevents later and therefore more costly adjustments.
Correct preliminary construction request
The application for a preliminary building permit is submitted to the municipality or the responsible building authority. Eligible applicants:
- Architects
- Builders
- Civil engineers with building permit authorization
- Prospective Buyers
The preliminary construction request can be submitted both informally and formally. The informal version is easier and cheaper to process. For them, a site plan, sketches of the construction project and a summary cover letter are usually sufficient. However, the subsequent decision is not legally binding.
A formal preliminary construction request offers a greater degree of security, but is more comprehensive and incurs higher costs for you.

Tip:
Any layperson who wants to make a preliminary construction inquiry should seek expert advice. This is crucial for the correct wording and the complete scope of the application.
What does a preliminary building request have to contain?
For an informal application, a smaller scope is sufficient than for a formal preliminary construction request. The requirements also differ between the federal states. It therefore makes sense to obtain information from the responsible office in advance and collect all the necessary documents. If missing plans or documents have to be submitted later, this will delay processing. In addition, the papers will be needed again later for the building application and must therefore be presented together anyway.
The necessary facilities include:
- Deviation request, in case of exceptions to the development planning
- Information on drainage and water supply
- Application form
- Construction description
- Construction drawings with floor plans, views, site plan and sections
- Gross volume
- detailed questionnaire
- Floormap
- Photos of the property
- Copies of potentially existing building loads
- Usage Description
Application and plans should have the required signatures.
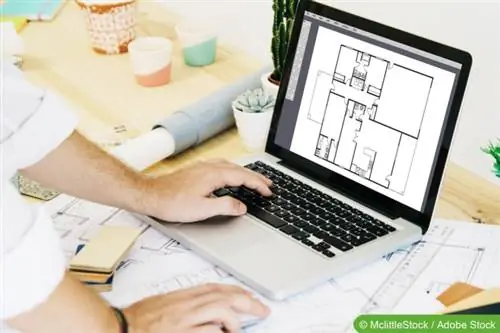
Tip:
Architect or civil engineer should check the document for completeness and correct information before submitting it to the municipality or building authority. If such problems only become apparent during the test, this usually results in considerable delays. In addition, the processing effort increases, which increases costs.
Detailed questionnaire
These should be questions that can be answered with yes or no. The aim is to find out whether the planning is permissible in terms of use, floor space and height and to obtain individual information about any necessary changes and adjustments.
Due to the complexity of every construction project in terms of distances, percentage of built-up area and safety, the questionnaire should be as comprehensive as possible and necessary. For a single-family home, the list is usually shorter than for a commercial building.
As a rule of thumb, any deviation from the development plan should be covered by a question of legality and admissibility in order to provide the greatest possible security and clarity.
Costs of a preliminary construction inquiry

The costs for the preliminary building request for a single-family home depend on the type, the processing effort and the federal state. An informal applicationfor a preliminary building permit only costs50 to 200 euros. A formal application, on the other hand, is significantly more expensive. The fees amount to40 to 60 percent of the costs for the building permitThese are usually between 0.5 and 1 percent of the construction cost. In addition to the processing, theissuance of the necessary documents, themaking of certified copiesand theworking hours of the architect or civil engineermust be taken into account.
Tip:
Information on costs can be found at the relevant building authority. If the price range is large, it is still worth inquiring directly by phone or on site to better plan your expenses.
Frequently asked questions
When does a preliminary building inquiry make sense?
The application for a preliminary building permit always makes sense if the building project deviates from the development plan. For example, if a larger ridge height is desired or the base area should be larger, this may still be legal or may already be impermissible. However, if the design of the single-family home corresponds to the development plan in all respects, a preliminary building inquiry is unnecessary. Such an inquiry can also be useful before purchasing the property. For example, if you are thinking about purchasing a property but are unsure whether the development is permitted.
How long does the processing time take for a preliminary construction request?
Up to three months should be allowed for the processing of a preliminary construction request. The more points need to be checked, the longer it will take. Late submission of documents or missing signatures can lead to further delays.
What happens after a positive preliminary building notice?
If the decision is positive, the construction project can move forward. If the preliminary building permit is negative, clarifying the critical aspects is crucial. To do this, you should talk to the clerk and the architect or civil engineer. In some cases, even small changes are enough to realize the dream of a single-family home with minimal deviations. In others, implementation within the framework presented is not possible.
How long is a preliminary building permit valid?
A positive preliminary building permit is only valid for a limited time. This differs from state to state. In most cases, the notice is valid for two to three years. For more information, please contact your local authorities.

