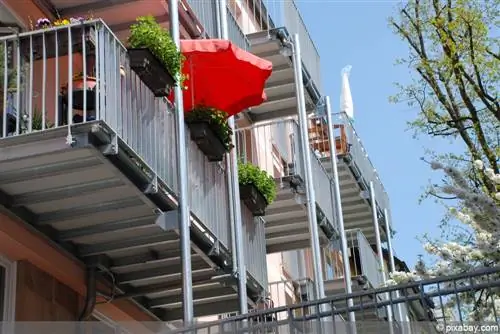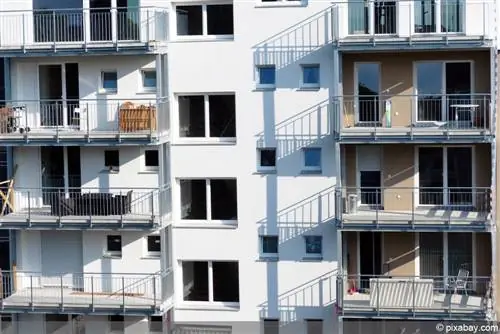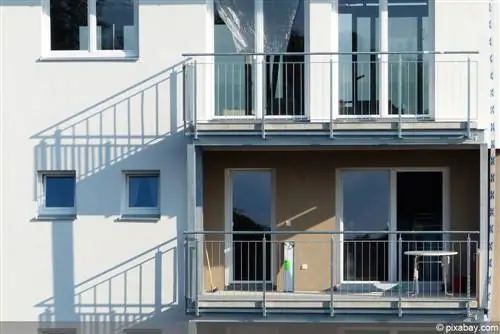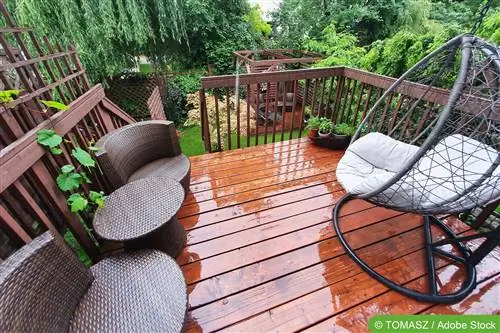- Author admin caroline@plants-knowledge.com.
- Public 2023-12-17 03:39.
- Last modified 2025-06-01 06:48.
A steel balcony or steel terrace is the ideal solution for anyone who has previously had to do without a balcony in their home. They can be relatively easily attached to the building afterwards. However, this definitely requires experts. And the costs depend not only on the size but also on the structural conditions. It is therefore advisable to obtain a fixed price offer in advance.
Balcony types
If a balcony is integrated into the construction of a house, it is usually embedded directly into the facade and is therefore part of the house structure. However, if you have forgone this and would like to add a balcony or terrace later, a special construction must be attached to the facade. Essentially two variants are used today - the hanging balcony and the standing balcony. The hanging balcony is screwed to the facade, so it hangs from it. At least two tie rods and two ceiling tie rods are used. The standing balcony is also anchored to the facade, but it is essentially supported by two supports, which in turn stand on foundations. A standing balcony is therefore significantly more resilient than a hanging balcony and is also easier to install. However, a foundation made of concrete is essential.
Material
The frames of the balconies, which are subsequently attached, are now made of either steel or powder-coated RAL aluminum. Sometimes there is also a mixture of both materials. The balcony covering, i.e. the surface on which you stand, is usually made of wood such as Douglas fir. Aluminum is now the first choice as a material for frame construction. The reason: It is only about a third as heavy as steel. To assemble an aluminum balcony, heavy equipment such as a hydraulic lifting platform is usually not required. This saves time and costs. In addition, aluminum balconies can be dismantled more easily if necessary, as all connections are usually screwed and not welded as with steel balconies.
Legal
If you want to subsequently add a balcony to your house, you need permission from the lower building authority. This means that a building application must be submitted to the municipality or city. This building application must include a building plan that shows exactly what the balcony looks like, how it is constructed and what its dimensions are. It must also be guaranteed that the cultivation does not pose a danger to passers-by, for example. Ultimately, relatively extensive planning measures are necessary, which can usually only be carried out by an architect. Steel and aluminum balconies can easily be purchased as ready-made kits in different sizes. But what exactly is possible needs to be determined by a professional. Last but not least, static factors play a major role. Under normal circumstances, applications to build a balcony are usually approved without any further requirements.
Cost composition

A very important factor in the costs of such a balcony construction is of course the size. The larger the balcony needs to be, the more material is required and the higher the costs. Of course, the structural conditions also play a role. In short: Making a reliable, general statement about the actual costs is practically impossible because too many individual factors play a role. Basically, the total costs consist of the following individual costs:
- Costs for planning
- Fees for the building application
- Costs for breaking out a door opening in masonry
- Costs for a balcony door
- Costs for balcony construction
- Costs for assembling the structure
- For standing balconies, additional costs for the concrete foundation
Of course, it is more than recommended to determine the total costs before placing the order. This is best done in collaboration with the planning architect. He can provide precise information about what size is possible and what additional work may be required. Based on this information and taking your own ideas into account, you then obtain concrete and binding fixed price offers. Ideally, you should look for a company that will do all the necessary work and also have the appropriate balconies.
Tip:
Suitable companies in your region can be found on the Internet or in the Yellow Pages. At least three offers should be obtained in advance.
Cost example
To get a rough idea of what costs you can expect for such a balcony, let's take a quick look at the prices for balcony kits. Only the material is taken into account. The assembly must be paid for separately. By the way, this should definitely be carried out by professionals. For safety reasons, we advise against self-assembly. As already mentioned, the size of the balcony plays a significant role in the costs. The so-called overhang, i.e. the distance from the facade wall to the balcony railing, and the width are important.
Hanging balconies
A hanging balcony made of powder-coated aluminum and with Douglas fir covering costs around 6,500 euros with a projection of 1.5 meters and a width of 2.5 meters. With a projection of 2.5 meters and a width of around 5 meters, the costs for the kit rise to around 12,000 euros. In addition, there is also the sales tax of currently 19 percent.
Standing balconies
An aluminum standing balcony with a projection of 1.5 meters and a width of 2.5 meters costs around 6,000 euros. The larger version with a projection of 2.5 meters and a width of 5 meters costs just under 11,000 euros. These are again net prices, to which sales tax must be added.
The cost includes all the materials needed to assemble the balcony. With a standing balcony, however, it must be taken into account that it requires a concrete foundation to be able to support the supports. Depending on the size, you can calculate costs between 200 and 500 euros for such a foundation.
Checklist

In order to actually obtain a viable offer, a few questions must be clarified in advance. Of course, the most important thing is the question of the dimensions of the structure. These depend on the one hand on personal wishes and on the other hand on the structural conditions. In addition, it should be discussed with the architect whether a hanging or standing balcony should be built - and of course the question of the material, i.e. whether steel or aluminum, is of certain importance. In order to find a suitable provider, it is a good idea to use a checklist as a guide. This checklist should include the following points:
- Does the company offer complete kits?
- Does it also mount the balcony?
- Does it break a door opening out of the masonry and set a balcony door?
- Does the door have to be purchased separately or can the company deliver it?
- Does the company also pour a foundation if necessary?
- Can she provide references?
- Can customer reviews be found on the Internet and what do they look like?
A reputable company will always first take a picture on site before making an offer to see the actual conditions. The offer should definitely be designed to take all eventualities into account. It should definitely be in writing and contain a detailed list of all agreed services. In addition, it is strongly recommended to clarify when the company can carry out the work when obtaining an offer.
Tip:
It is better and easier to entrust a single company with all the work. This usually saves trouble and also a lot of time.






