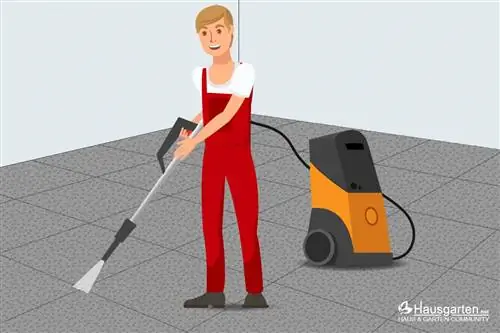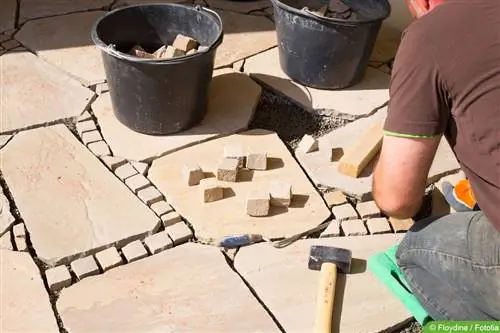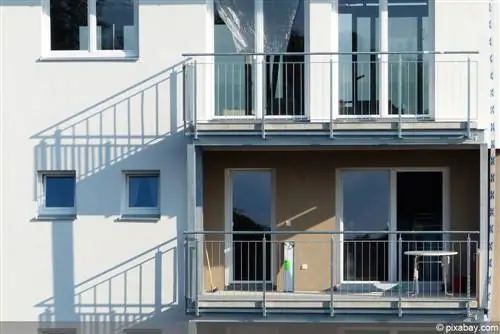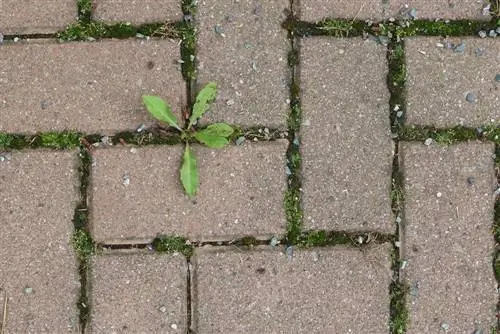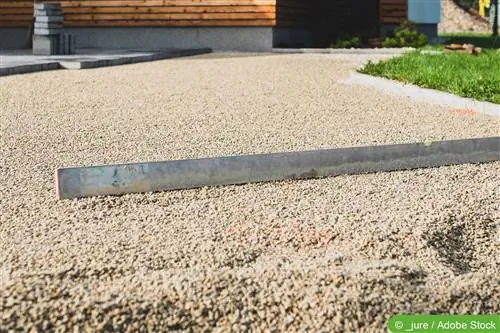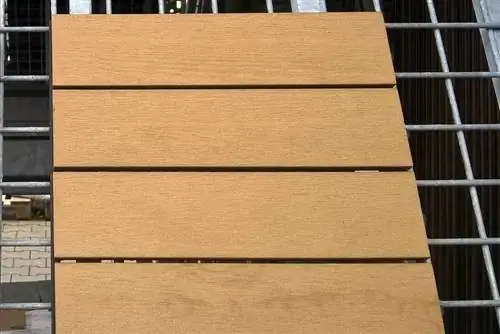- Author admin [email protected].
- Public 2023-12-17 03:39.
- Last modified 2025-01-24 12:45.
For a terrace to be flat and last for a long time, the coordinated substructure is crucial. If you proceed correctly, this can be created comparatively easily.
What differences do I have to consider when it comes to the surface?
Whether the subsoil consists of earth or an existing concrete bed, is level or uneven, has a major influence on the structure of the substructure and the materials required.
The main differences are:
- Grass, lawn and soil
- flat concrete surfaces
- uneven concrete foundations and substrates
- Flat roofs
Instructions for grass, lawn and soil
If the ground is comparatively soft, an appropriate foundation must be prepared. The following utensils are required:
- Inch rule
- Staves
- string
- Spirit level
- vibration plate
- Mini excavator
- gravel
- gravel
- Weed fleece
- Rubber granulate pads
- Foundation stones, strip foundations or exposed concrete slabs
- Fastening depending on material
- Spade
If these tools and materials are ready, proceed as follows:
1. Mark out the area
To get a straight outline, the area should be measured, the corner points should be marked out with sticks and a string stretched between them. This provides an orientation that enables precise work.
2. Calculate slope
Before the soil is excavated for a foundation, the necessary gradient should be calculated. The terrace should have a slope of two percent from the house. This means that there should be a height difference of two centimeters over a length of one meter. This ensures that water can drain away easily and does not become blocked.
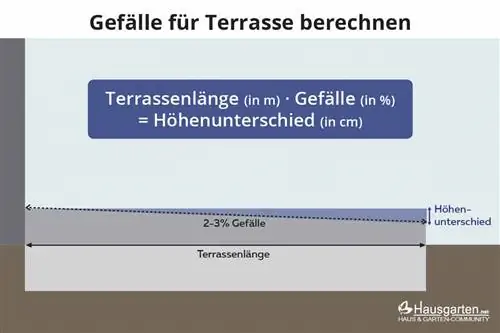
3. Excavate soil
The top layer of earth is excavated to a depth of between 40 and 80 centimeters. The use of a mini excavator is recommended, especially for larger areas or solid soil.
4. Consolidate soil
The subsurface can be solidified using a vibrating plate. This prevents the terrace from sinking and shifting. After solidification, the slope should be checked again.
5. Fill in and solidify gravel and gravel
Depending on the depth of the excavated area, 25 to 65 centimeters of gravel are poured into the pit as the first layer. These are compacted and solidified with the vibrating plate. Afterwards, a 15 centimeter high layer of gravel is placed on the gravel and compacted again with the vibrating plate.
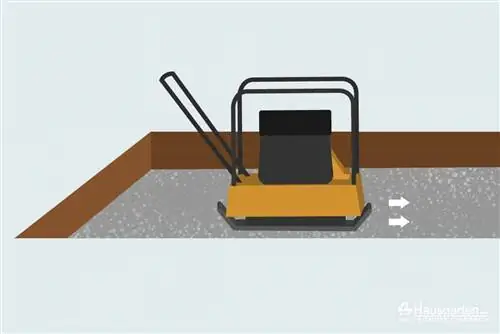
6. Laying fleece
Weed fleece prevents unwanted plants from growing through the gravel layer. As a layer on the stone layer, it provides good protection and reduces the amount of care required in the long term.
7. Laying foundation stones, strip foundations or exposed concrete slabs
Whatever the choice falls on, the material for the substructure should always be selected to match the terrace material.
8. Insert padding
Before the substructure is placed, rubber granulate pads should be placed. These also serve as insulation, which extends the durability of the substructure and the terrace slabs.
9. Lay down the substructure
The substructure is placed and screwed to the base. It is important that the appropriate distances are maintained. The manufacturer's instructions must be followed.
10. Lay down decking
Finally, the terrace slabs or planks are placed and screwed to the substructure or connected using a click system.
Tip:
We recommend renting a mini excavator and a vibrating plate for the work. This is possible, for example, at various hardware stores.
Flat concrete
An already flat and undamaged concrete surface can easily be used to build a terrace. However, a few steps are necessary to prepare it accordingly.
These are:
1. Thorough cleaning
Before taking any further steps, the surface must be thoroughly cleaned. The use of a Kärcher, for example, is suitable for this.
2. Repair
After the concrete has completely dried, it should be thoroughly checked for damage such as cracks, bumps and holes. A repair if necessary is required as a basis.
3. Surveying and drilling
The distances between the individual plates or strips are measured and marked on the concrete. The drilling can then be carried out if required for the selected system.
4. Take gradients into account
Especially with older concrete surfaces, it may be possible that the necessary gradient is not present. The required height difference can be created using so-called adjustment feet or adjustable terrace bearings. The substructure is now attached to these adjusting feet. Measuring again ensures that the terrace later slopes two percent away from the house and that the water can drain off easily.
5. Application of the planks
Depending on the respective system, the terrace tiles can now be laid or the floorboards can be screwed on.
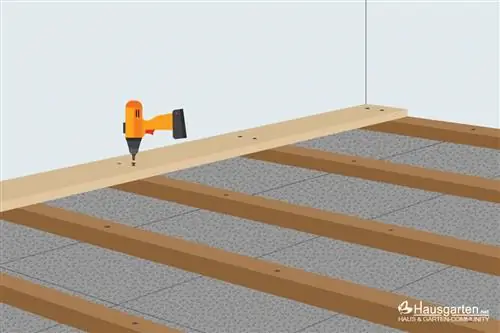
Uneven concrete foundations and substrates
It is ideal if the existing surface is level before the substructure and terrace are installed. It therefore makes sense to either dig a foundation or level out unevenness in the concrete. This can be accomplished, for example, by the following steps:
- Cleaning concrete
- Roughening concrete
- Build the frame
- Place and smooth new concrete
- After drying and hardening, build the substructure
However, this approach is not possible in every case. If it cannot be realized, various options are available. Below:
- Filling with rubble and gravel followed by solidification
- Remove soil or concrete, solidify it with a vibrating plate and pour in gravel, rubble and concrete
- Using adjustment feet
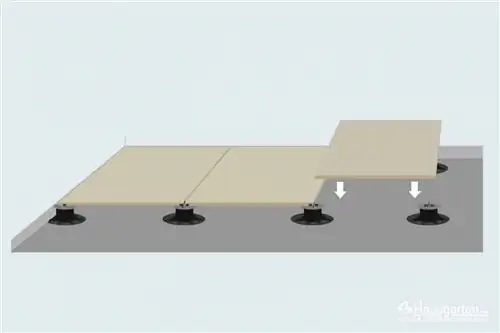
Tip:
If you have little experience, it makes sense to hire an expert advisor. Even if this seems expensive at first, it can save money in the long run and effort in the short term.
Laying on foil and flat roofs
Already foiled areas or flat roofs represent another category of substrate. These have two special features. On the one hand, a closed frame must be built. Otherwise the substructure must be screwed directly to the roof or the foil. However, this has some significant disadvantages and in some cases is not even possible.
On the other hand, a layer of weed fleece or PE film should be laid when installing on flat roofs. This prevents a chemical reaction between the surface and the rubber granulate pads.
Note:
The rest of the procedure is the same as with a concrete surface. All that needs to be done is to add a frame to the substructure and, if necessary, lay out a foil beforehand.

