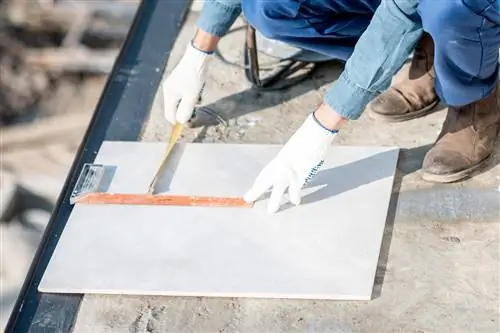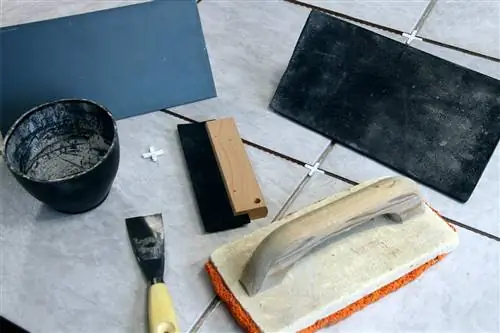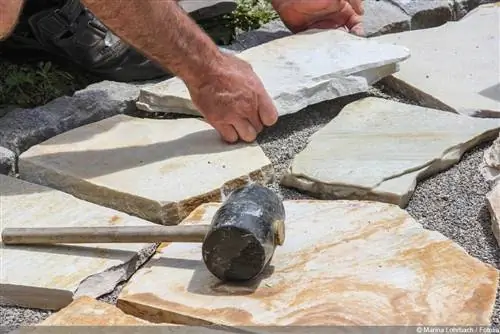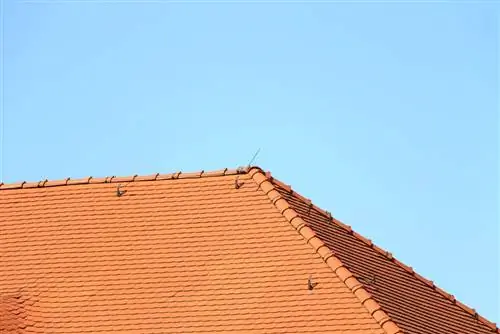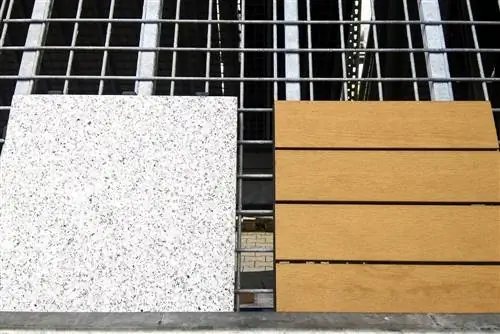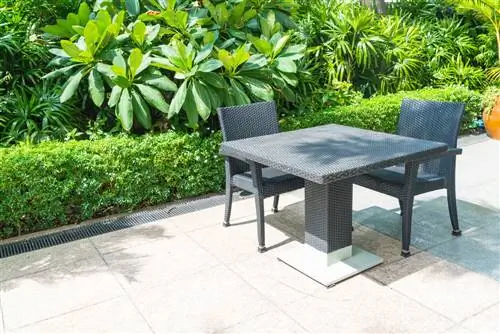- Author admin caroline@plants-knowledge.com.
- Public 2023-12-17 03:39.
- Last modified 2025-06-01 06:48.
Wood, concrete or plastic? The floor has a very special meaning on every balcony.
Before it was built, the structural engineer calculated a load or traffic load for each balcony, which must not be exceeded. That's why it can't be equipped with just any covering and the weight of this covering plays a decisive role in the selection.
Balcony panels in a rental apartment
If a tenant wants to beautify his balcony with an attractive floor, he must first discuss this structural change with his landlord.
Balconies on rented houses usually consist of prefabricated balcony systems that are installed by steel construction companies. Your floor structure almost always consists of a steel plate. This means that the options for beautifying such a floor are already limited. Concrete and terrazzo slabs would be far too heavy and would affect the load-bearing capacity of the balcony.
In addition, even with a watertight joint, the steel would be hidden from any future visual inspection and any corrosion damage would be noticed far too late. Such a steel floor requires constant ventilation to avoid waterlogging.
If users decide on a wooden floor, they have a variety of hardwoods available in the form of boards, panels or tiles. Here too, the installation must be carried out with open joints in order to be able to drain away rainwater, etc. A very high-quality alternative to this are panels or tiles made of WPC, a wood-plastic composite material. In conjunction with a ventilating substructure, wood and WPC are ideal and offer a high visual quality.
Balcony slabs on a balcony with concrete slab
In old buildings or prefabricated buildings from the 1970s, balconies were also created with concrete slabs as floors. The same applies to them as to the steel floors mentioned above. Their load-bearing capacity is often already limited or their condition must first be checked before heavy concrete slabs are laid. Therefore, their use should generally be avoided. Hardwoods and WPC offer diverse and architecturally beautiful alternatives.
The situation is different in a single- or multi-family house whose balcony was designed for increased load-bearing capacity with a solid covering when it was built. It receives a statically calculated base plate that can absorb this load. During construction, a sealing membrane and, if necessary, are already installed in this plate. Impact sound and thermal insulation has also been installed. The finish is a screed on which all types of panels, tiles, wood or plastic elements can be laid. The only important thing is that when these coverings are installed, the internal seal is not damaged, for example by drilling holes. In any case, preference is given to the variant that does not interfere with the finished structure of the screed.
If there is sufficient load-bearing capacity, tiles or concrete or terrazzo slabs can be laid on this screed in a bed of mortar or with tile adhesive. Your joints are sealed with a flexible adhesive and sealing additives and the final result is a seal. Under no circumstances should concrete slabs be laid dry and the joints should only be filled with chippings etc. With this construction method, the waterlogging would constantly remain on the screed and lead to long-term damage to it. However, tiles and slabs have the disadvantage of different expansion coefficients of the materials. Over time, they often lead to cracks or individual panels breaking off.
Wood and WPC are therefore the preferred materials on a balcony with a concrete slab to give the floor a beautiful look. Their laying has already been described. They can be designed with a ventilated substructure so that there is no need to intervene in the screed underneath. Various manufacturers now also supply elastic floor coverings with false joints in a wide variety of patterns and colors. They are also made of plastic or rubber granules and have a structured surface.
Including their drainage on the underside, they reliably prevent waterlogging and can also be easily installed by experienced DIY enthusiasts.
The most important principles for a suitable covering on the balcony are:
- Concrete and terrazzo slabs - only on concrete, but note the load-bearing capacity
- Wood as boards or tiles - with a ventilating substructure on all surfaces
- WPC plastic - installation like wood on all balconies
- Plastic mats - with drainage on the underside on all balcony floors
If these rules are followed, every balcony floor is the architectural icing on the cake with durability.
Selection
Balcony panels are available in different designs. The most commonly used balcony tiles are made of stone, but wooden balcony tiles are also becoming increasingly popular. There are no limits when it comes to choosing colors. Since the balcony panels are for outdoor use, they must be frost-proof and weather-resistant. So that the balcony can be accessed safely even when it is wet, the balcony tiles should still be non-slip.
Laying
Laying balcony tiles is very similar to laying terrace tiles. A slope is very important so that water can flow away unhindered. This should always be located away from the house. If there is no slope, you can try to create a slope using a drainage system and wooden slats incorporated into it. This often also works on concrete slabs. There are surface drainage systems available in stores that are simply placed under the balcony slabs.
Balcony slabs are usually laid on a concrete slab. This requires mortar so that the balcony slabs can be firmly connected to the concrete slab. The mortar is applied according to the package instructions. Then the balcony slabs are laid on top. If balcony slabs made of stone or concrete are used, the slabs should also be coated with mortar so that no cavities are created under the balcony slabs.
The balcony slabs must be brought to the same height by tapping them with a rubber or wooden hammer. When laying balcony slabs, it is important to ensure that an expansion joint is incorporated. If this is missing, the balcony slabs may crack or the balcony slabs may lift. Balcony slabs do not necessarily have to be grouted, but if you decide to do so, flexible materials are best served.
So-called pedestals are often used when laying balcony slabs. Pedestals are attached to all four corners of a balcony slab. They are very stable and secure so that the surface becomes non-slip. If pedestals are used, grouting should be avoided. This allows water to drain unhindered.
Wooden balcony panels are often laid on wooden slats. To do this, they are laid at a distance of around 50 centimeters in the direction of the slope. The balcony panels are simply screwed onto it. It is practical that water can easily drain between the slats. In order to protect the slats from water, it is possible to place the slat construction on stones.
So that the balcony panels have an even longer lifespan, they can be impregnated.

