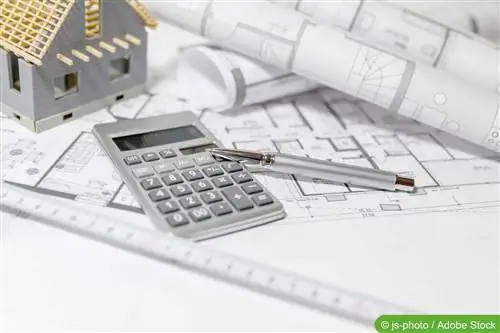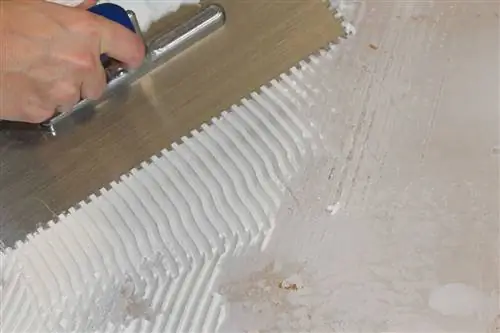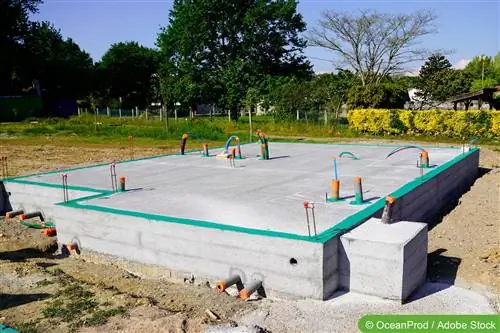- Author admin [email protected].
- Public 2023-12-17 03:39.
- Last modified 2025-01-24 12:45.
BMZ, GRZ, GFZ: If you want to build, you will encounter a variety of terms and key figures that you should definitely know. In this article we will tell you what the floor area number is all about and how to calculate it correctly.
Definition
The floor area number indicates how many square meters of floor space can be built per square meter of property. It therefore regulates the ratio between built-up and undeveloped area.
- Floor area number often abbreviated as GFZ
- specified as a decimal number in the development plan
The GFZ serves the following purposes, among others:
- Regulation of the development area
- Creating an image that is as uniform as possible in the respective building area
- Prevention of excessive development and sealing of the soil
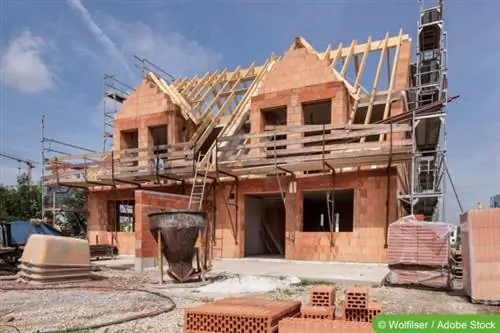
Note:
However, the floor area number refers to the total square footage of all full floors. It therefore provides no information about the number of floors. This information is provided separately and also represents a special feature that must be observed.
Perimeter of floor area
There are differences in the floor area number with regard to the areas that are counted as floor area. The biggest differences can be found in the roof and basement. If both are not considered full floors, but there are still common rooms in them, the areas can be taken into account proportionately or not at all. The differences depend on the building area and the local regulations. The respective development plan contains information on the exact calculation as well as possible exceptions to the established rules.
GFZ in calculations
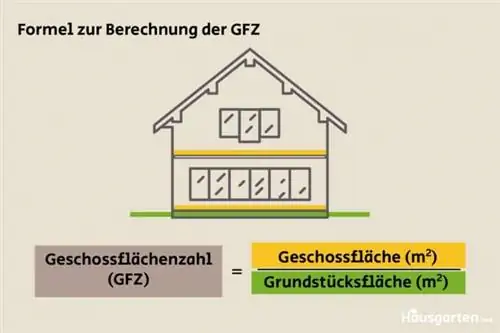
You don't have to calculate the floor area number, you can find it as a fixed size in the development plan. It is therefore crucial for calculating the total floor area. The total floor area in turn indicates how many square meters of area all floors of main and secondary facilities can have in total (external dimensions). The following example calculations show how this is done.
Formula for calculating the total floor area:
Land size x number of floor areas=total floor area
Example 1
- Land size in square meters: 1,000
- Number of floor areas from the development plan: 0, 7
- 1,000 x 0.7=700 square meters of total floor area
This means that a total of 700 square meters of living space would be possible. If up to three full floors are allowed, you could, for example, distribute them over three floors with 233, 33 square meters each.
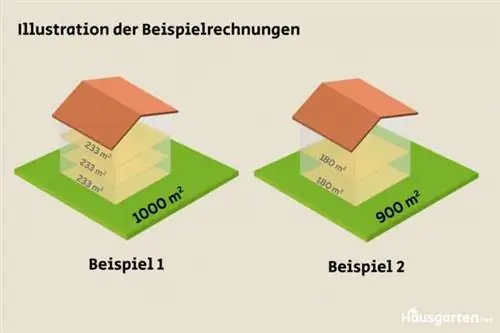
Example 2
What influence the number of floor areas has on the possible total floor area is evident from this example calculation.
- Land area: 900 square meters
- Number of floor areas: 0, 4
- 900 x 0.4=360 square meters total floor area
Despite only a slightly smaller property area, the total floor area is significantly smaller due to the significantly lower floor area number. This could be distributed over two floors, each with 180 square meters.
Tip:
For an optimal result when building and the best possible use of the area, the permitted number of floors and the ridge height should always be taken into account.
Calculate floor area number
Since the number of floor areas is specified in the development plan, a calculation is only necessary to check compliance.
Formula for calculating the floor area number:
Floor area: property area=number of floor area
The initial values must be in square meters.
With a total floor area of 200 square meters on a plot of 600 square meters, the following calculation results:
200: 600=0.333
The actual floor area number is therefore 0.333. However, if the floor area number specified in the development plan is 0.7, the floor area should therefore be more than doubled. An extension would be possible. Likewise, depending on the permitted ridge height and the maximum possible number of floors, another floor could be added.

Tip:
The control calculation is useful for every change to the construction plan so as not to risk costly overruns. It is also recommended if extensions or ancillary systems are planned at a later date.
Frequently asked questions
What happens if the GFZ is exceeded?
If the floor area number is exceeded, you should obtain prior approval. In the case of ancillary facilities or exceptions provided for in the development plan, there is usually no problem here. However, if the development plan is ignored and violated without approval, pen alties as well as complex and costly changes can be expected.
Does the basement count as floor area?
This depends on the type of cellar. If it is a full floor, the basement is counted towards the floor area and thus also the floor area number. If this is not the case, no attribution will be made. The same rules apply to the roof and any ancillary facilities that do not belong directly to the house but are still part of the development.
What does GRZ mean?
The abbreviation GRZ stands for the floor area number. This value indicates what percentage of a property can be built on. Like the floor area number, it is given as a decimal number. A GRZ of 0.5 means that you can build on 50 percent of the property. For a property with 500 square meters, a GRZ of 0.5 and a GFZ of 1.0, there should be 50 percent, or 250 square meters, of built-up floor area, but a total of 500 square meters of floor space - for example on two floors.

