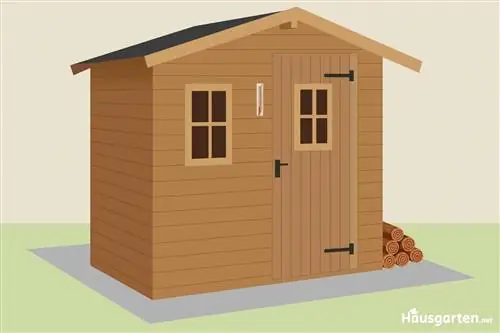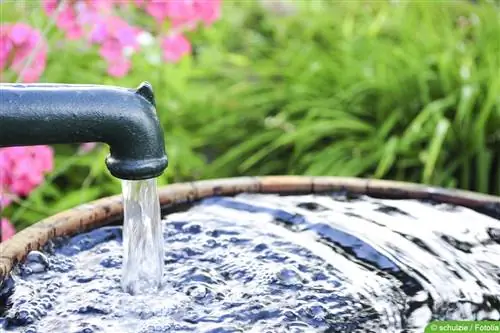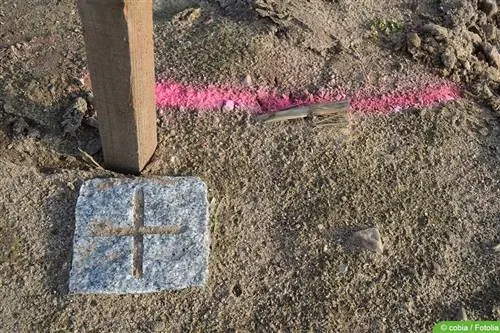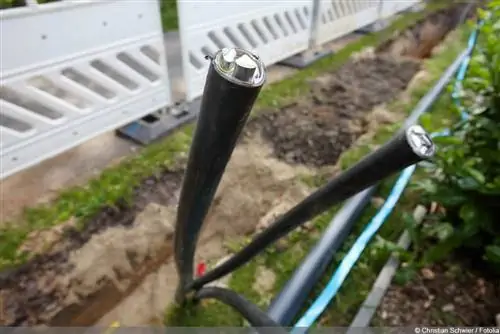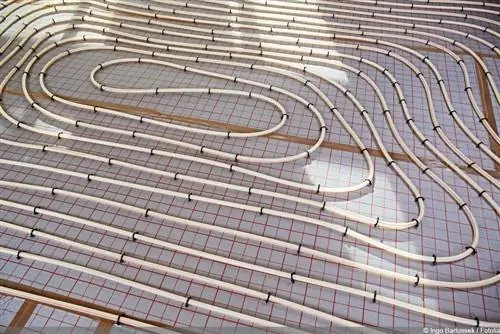- Author admin [email protected].
- Public 2023-12-17 03:39.
- Last modified 2025-01-24 12:45.
Having your own garden sauna can be the fulfillment of a dream for many people. To ensure that it is preserved for a long time and does not suffer any damage, a suitable foundation must be created. There are different variants to choose from. This guide introduces them.
Benefits of a foundation
A concrete foundation brings various advantages for the garden sauna. These include:
- Insulation against ground cold
- Protection against soil moisture
- Protection from frost
- stable stand
This means that the subsurface created can protect the sauna from damage and thus extend its lifespan.
Claims
In terms of the requirements compared to the foundation, there are hardly any differences between a sauna and a tool shed or a garden shed. The most important thing is stability and good insulation against cold, frost and moisture. This is particularly true due to the material of the garden sauna. Made of wood, it is not only susceptible to mold and damage caused by moisture and frost, but can also become moldy and porous when it comes into direct contact with the ground. In addition, more energy is required if the floor of the sauna cools down too much.
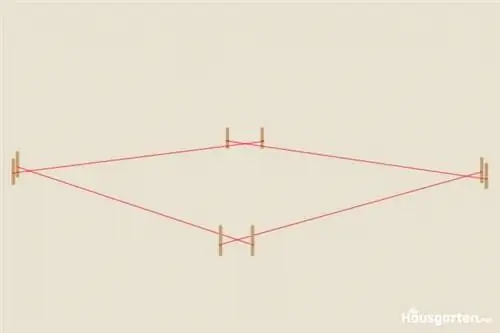
Foundation Types
A concrete foundation is always recommended for the garden sauna. It is characterized by a long service life and high stability. However, there are different variants that come into question. These are:
- Slab foundation
- Point foundation
- Strip foundation
Which shape is most suitable depends on the size and load of the sauna in the garden. On the other hand, the condition of the soil is crucial. The following applies: the less support there is in the earth, the more stable and thick the foundation must be to compensate.
Special case: barrel sauna
If you choose a barrel sauna in the garden, for example from the company Vitkonwood, you are guaranteed to be an eye-catcher in your own green space. In addition, the unusually shaped sauna requires very little effort when it comes to the surface. All you need to set it up is two so-called adjusting straps.
These are long, narrow concrete slabs. These are positioned on the surface so that the respective adjustable foot from the Vitkonwood sauna barrel can rest directly on it. It is usually not necessary to lay gravel under the surface or dig a pit. These measures are only recommended if the floor is very uneven and therefore requires compensation.
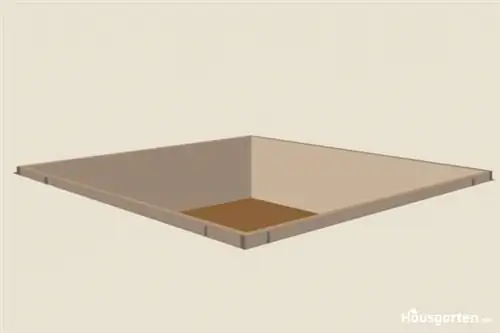
Size
If you decide on a strip or slab foundation, you should take an overhang into account when deciding on the size. As a rule, ten centimeters around the garden sauna are sufficient. So all you have to do is add 20 centimeters to the length and 20 centimeters to the width of the house.
Note
This is not necessary with a point foundation. Here the individual concrete elements line up exactly with the floor of the sauna.
When planning, another factor should also be taken into account: additives. A terrace in front of the entrance to the house, for example, is not only decorative but also practical. This can be covered and thus increases comfort during use, serves as a seating area or can provide a stable base for the hot tub.
Slab foundation
The slab foundation consists - as the name suggests - of a continuous slab. The structure is simple and can therefore be easily implemented even by laypeople. This variant also offers a high level of stability. It is therefore ideal for larger garden saunas that are used by several people at the same time. Thanks to the variable thickness or depth, these foundation variants can be ideally adapted to the local conditions. Due to these advantages, this is the clear recommendation for the underground of the sauna house.
The only disadvantage is the comparatively high material requirement, which can also result in high costs.
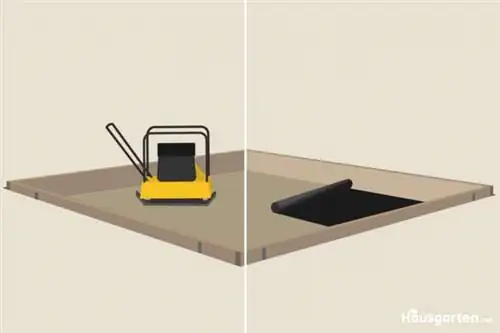
Material and equipment
The following resources are required to create the slab foundation:
- Concrete
- Sand
- gravel
- PE film
- Concrete mixer
- vibration plate
- Mini excavator
- Spade
- Steel mats
- boards if necessary
- String and sticks
- Spirit level
Step by step to the slab foundation
If the necessary utensils are ready, the work can begin. In addition to the following steps, it is important that the ground is frost-free. However, the work should not be carried out in midsummer when it is hot and blazing sun, as the concrete surface will dry too quickly and cracks can form.
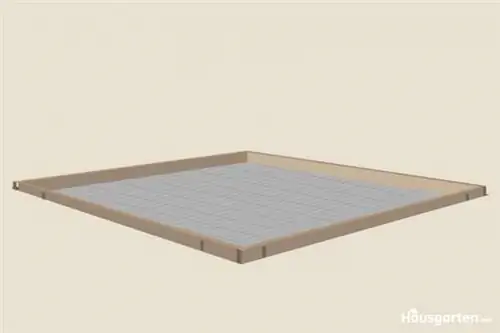
- The area for the foundation is staked out with sticks and marked with the string stretched between them.
- The mini excavator is used to dig a pit at least 30 centimeters deep. You can use a spade to create straight edges. If the foundation is to be frost-proof, it must extend to a depth of 80 centimeters. However, this is not absolutely necessary for the sauna.
- If the soil is rather loose, it is advisable to compact the subsoil with a vibrating plate. In addition, the sides of the pit should be provided with board cladding.
- A mixture of gravel and sand is introduced and also compacted with the vibrating plate. A layer about 15 centimeters high is sufficient.
- PE film is applied to the gravel layer, which should be as thick as possible. It provides additional protection against rising moisture from the ground and thus against frost damage.
- Steel mats are placed on the film so that they are around three centimeters away from the formwork. Spacers such as small pieces of wood prevent slipping.
- The concrete is poured and smoothed out. It is important that the resulting surface is completely flat. Even small bumps can damage the garden sauna. Continuous checks with a spirit level prevent defects from being overlooked and having to be laboriously corrected later.
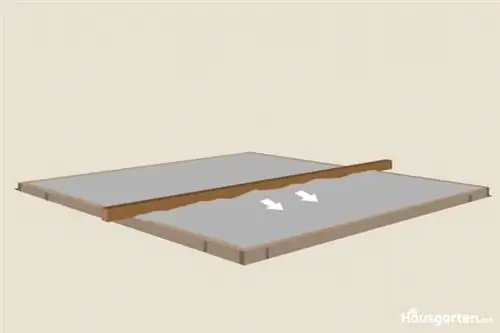
Under optimal conditions, it takes around three weeks for the product to dry and harden completely. Only then will it be possible to set up the garden sauna.
Note:
The slab foundation is also suitable for soil with low strength. However, if the earth is stable, you can even do without the formwork.
Point and strip foundation
The two alternatives to the simple slab foundation have significant differences in their structure and the associated effort.
With the point foundation, individual concrete elements are cast symmetrically at even intervals. They are square and reach 80 centimeters deep into the ground. They also have an overhang compared to the surrounding ground. The advantages of this are that the garden sauna is “on stilts”. It has no direct contact with the surface and is therefore protected from direct contact with water, ventilated and protected from frost. However, this variant is only suitable for very small saunas with a low weight and the installation should be carried out by specialists.
With the strip foundation, the edges extend 80 centimeters deep into the ground to protect against frost. They give the construct more stability. This makes it suitable for larger and heavier garden saunas. However, this again requires increased effort.
Frequently asked questions
Which foundation is the best choice for the garden sauna?
If you want to create the foundation yourself, you should choose the slab foundation. The simple construction and high stability are suitable for laypeople and for any surface. This makes it the optimal solution.
When is a frost-proof foundation necessary?
In regions with very harsh winters or poor drainage, the foundation should start below the frost line. The rule of thumb for this is a depth of 80 centimeters. However, it can be above or below it. In temperate regions, 30 to 60 centimeters are often enough.
What is the danger of foundations that are not frost-proof?
If the water cannot drain under the foundation and expands in frost, the floor slab can lift or break. For this reason, a layer of gravel is placed under the concrete, which on the one hand acts as a buffer and on the other hand provides better protection against accumulating water.

