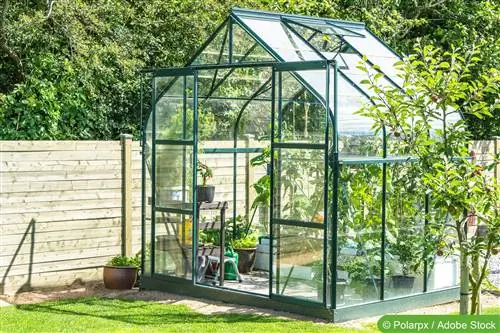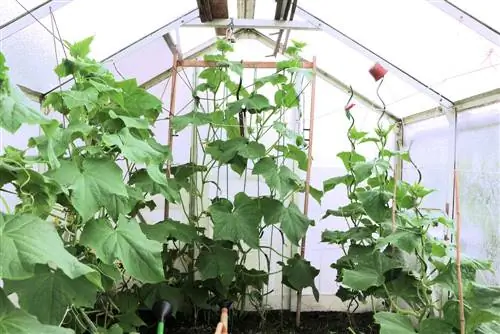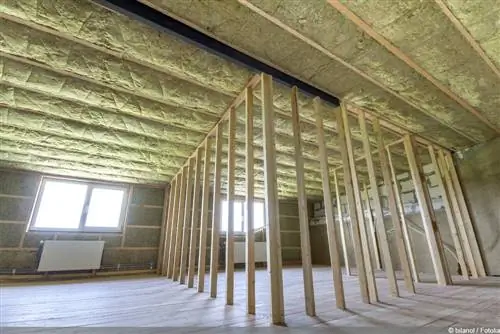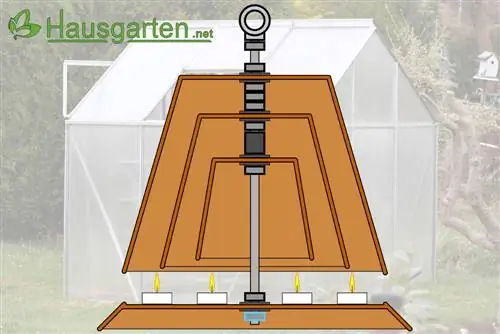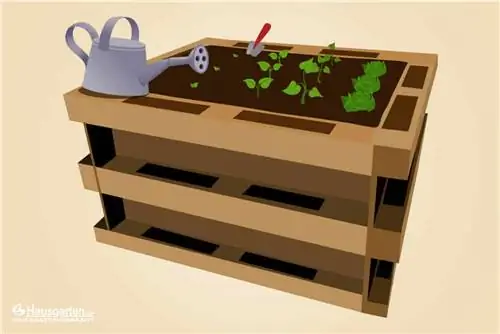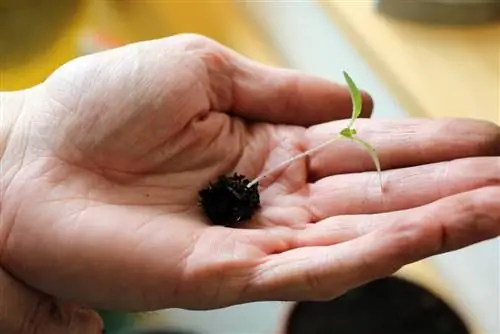- Author admin caroline@plants-knowledge.com.
- Public 2023-12-17 03:39.
- Last modified 2025-01-24 12:45.
The greenhouse is a comfortable winter quarters for all sensitive potted plants. If you want to put a new greenhouse in your garden, you should plan time and work with concentration and patience. The same applies here: “Good things take time.”
The point foundation
The planned size and location are crucial. A small greenhouse is best placed in a sunny place. It needs a stable base to withstand all storms in the future. For prefabricated building sets, a point foundation is sufficient as a foundation.
To do this, drill four holes in the garden floor at the future corner points of the planned greenhouse. The depth of the holes should be around 80 centimeters so that the house is frost-proof in the future. The side profiles from the greenhouse set are inserted into the holes. Later the holes are filled with concrete.
Building a prefabricated greenhouse
Before assembly work, it is necessary to study the manufacturer's assembly instructions. The active support of a helper is also required.
Then you lay out all the parts delivered and compare the material lists for completeness and quality. The necessary tools are also provided.
It's best to wear work gloves. This means you are well protected from sharp edges. The construction takes place one after the other and step by step; those who skip work processes are often surprised about unwanted consequences later.
Tip:
Prefabricated greenhouses are usually built using a plug-in system, which means drilling or gluing is not necessary.
First, the floor profiles are placed on the floor at a right angle, maintaining the intended shape, and connected to each other. Now the front and back walls are put up. The appropriate gable profiles are used for this purpose. You work exactly according to the instructions. The use of an assistant is necessary at this point. It should hold all profiles until they are screwed together.
The struts between the front and back walls as well as all struts on the side walls are then installed. Finally, the ridge profile and the rain gutter are installed. Now the entire aluminum frame is assembled. Using a spirit level, the entire framework of the new small greenhouse is adjusted again. In any case, the entire greenhouse must be completely horizontal so that all glass panels can be fitted correctly.
Finally, the doors, the roof window and all glass panels are installed.
Note:
Once the greenhouse is finished, the frame is screwed to the foundation.
The strip foundation
Alternatively, a cast strip foundation also stabilizes the greenhouse. To do this you need:
- 2 structural steel meshes
- Precast concrete
- Construction protection film
- Wooden formwork
- Sand
- gravel
- Spirit level
- Wooden handle
- Wooden board 60 cm x 5 cm x 1.5 cm
First, the required pit is dug to a depth of about 40 cm. Now the formwork is built by bordering the pit on the inside with suitable wooden boards.
Then a mixture of sand and gravel is introduced. The layer should be about 10 cm thick. It must be well compacted.
Now the building protection film is placed on the gravel layer, which is intended to protect the greenhouse from rising damp.
Now the ready-made concrete is mixed and placed on the film in a layer thickness of 10 cm. The concrete should also be well compacted. To do this, you use the wooden board and the handle attached to it. This allows the concrete to be compacted and smoothed by immersing and warping.
A structural steel mesh is placed on the compacted concrete layer. Now follow another compacted concrete layer and the second structural steel mesh.
Finally, a layer of concrete is applied, which in turn must be carefully compacted. The foundation for the greenhouse ends with the formwork. Impregnated wooden planks are another alternative for setting up the greenhouse.
Tips
The foundation is important, it should be dug approx. 70-80 centimeters:
- The first layer should be gravel. The stones should not be placed too large in the foundation. It's best to crumble it a little.
- Then concrete is placed on the gravel layer. The easiest is precast concrete. The poles that are supposed to hold up the greenhouse must be set in concrete so that the whole thing is stable. Unless you don't need a greenhouse that should be frost-proof. Then you can start with the greenhouse straight away.
It is then important that the floor is completely horizontal. There should be no unevenness under the greenhouse. Then the house is not safe from storms. It is best to plan the suitable place where the greenhouse will stand. To ensure that the house is stable, at least the frame should be set in concrete. To do this, a small hole must be dug where the rod should go. The frame is then concreted in there. That's enough to have a lot of fun with the greenhouse.
A little tip: Would you like to save yourself some work? Then clinker your garden shed approx. 10 cm from the ground. This way the windows don't get dirty so quickly.
Now you can grow your own vegetables without worry.

