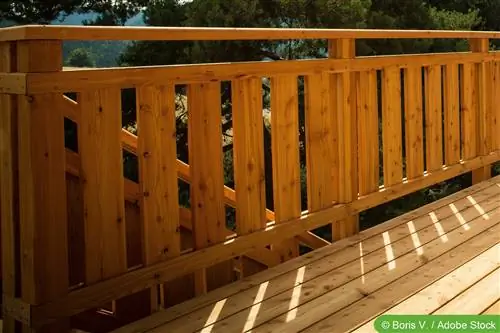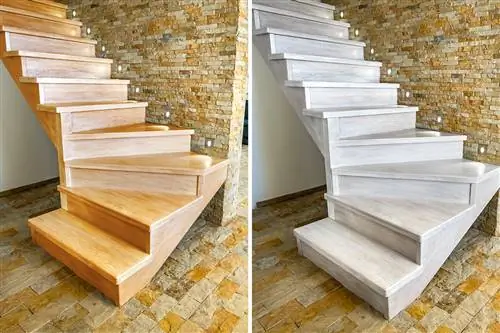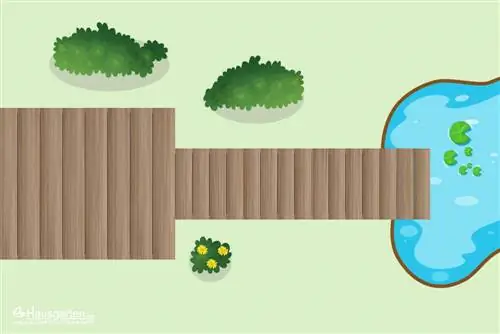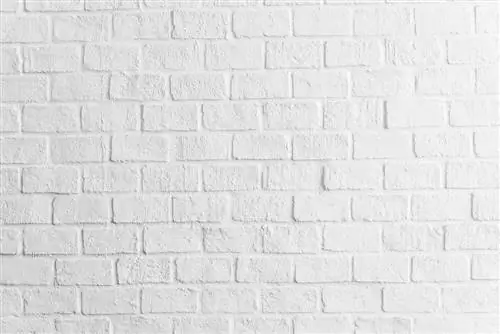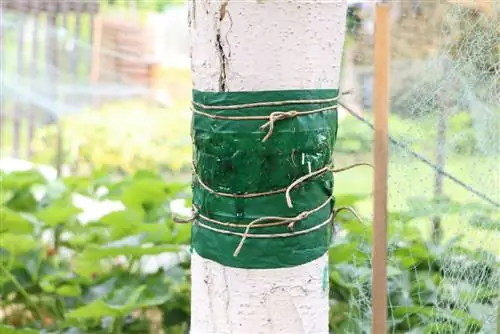- Author admin [email protected].
- Public 2023-12-17 03:39.
- Last modified 2025-01-24 12:45.
A wooden balcony can beautify or enliven the house, but in any case it expands the living space. To plan your wooden balcony, you first need an architect, master craftsman or carpenter who is authorized to draw up building documents. He will work with you to create the plan. If he comes from your local area, he will know the regulations of your state building code that need to be taken into account and any local design statutes that may need to be observed. You should also find out whether there are any building regulations or restrictions according to the development plan.
Basically there are two construction options
With a cantilevered slab, the supporting beams pierce the outside wall of the house. This balcony construction carries the risk of causing energy losses through thermal bridges, and structural damage can also quickly occur at the openings. This is more of a construction that is found in old buildings, where it is often replaced by a more energy-efficient construction when the facade is modernized. Today, a balcony is usually constructed more economically and cheaper so that it stands freely in front of the facade. In this way, the building shell remains untouched, and the balcony is also acoustically isolated from the adjacent room. This is a simple construction: the balcony stands on vertical supports that support horizontal beams on which rests the formwork that forms the floor.
Planning a wooden balcony
How big your balcony should be depends on the planned use. If you have a garden available, the new balcony may only serve as an exit. Then a small area is enough to briefly get some fresh air, air out the beds or take a little sunbath. If the children live downstairs, the balcony may be a little larger if the older generation also wants to have breakfast here in peace. However, anything that protrudes more than 90 centimeters will shade the windows below. In extreme cases, this can even cost additional heating energy in the lower room. When choosing the shape and size, it must of course also be taken into account that the balcony completely redesigns the facade. The dimensions, material and construction should therefore be carefully tailored to the style of the house. Of course, you should also take the position of the sun into account when planning. This depends, for example, on whether the balcony will later need an additional awning because the sun on the south side brings unbearable heat in summer.
The railing is planned next. It can be mounted on the floor or attached to its side or just to the pillars. In any case, railings should not be attached to the house wall, as this can lead to cracks. How the railing looks largely determines the future appearance of the house. You can choose between open or closed shapes, a wide variety of materials are possible: aluminum or glass, wood or steel or combinations of these building materials. The shapes on offer are also very diverse; it is even conceivable that you can design your own balcony railing. The height is prescribed and depends on the height of the floor.
The final considerations during planning are constructive wood protection, which is what we call a construction method that protects a non-waterproof material such as wood from damage through the construction. A basic idea of constructive wood protection is that it is best not to get wood wet at all. Where water hits, such as on external components, the construction should ensure that the water drains away and the moisture dries quickly. For your balcony construction, this means that the vertical supports are placed on concrete bases that are at least 30 centimeters high and are shielded with metal cladding so that splash water cannot reach the wood. The balcony can also be covered; a sufficient overhang of the roof almost always keeps it dry.
Open floor or floor sealing?
The floor of the balcony must withstand water. If there is no tread underneath, the floor can be left open so that water simply flows through. If the area underneath is to be used, the balcony floor must be constructed like a flat roof: the area has a slope of 2 to 3 percent and is sealed at the bottom. To do this, a seal made of bitumen or plastic or as a liquid seal is applied directly under the pavement. The sealing material not only has to be weatherproof, it should also be able to withstand exposure to microbes. Your carpenter can show you the right materials and perhaps also reference projects where they are already being used.
If the floor surface is a closed surface, it should be sealed to form a waterproof tray. This prevents seepage into adjacent components if, for example, the drain is blocked. Then the gradient should lead away from the structure; an overflow option with a rain gutter must also be planned. If the construction is carried out according to regulations, all woods that are classified as at least moderately durable against weather damage can be used. Normal lumber could also be used, but then preventive wood protection with appropriate means is necessary.
Whether the balcony lasts for a long time is up to you
You should clean the floor regularly to prevent wet deposits from forming. The wood should also be checked every season and provided with additional protection if necessary. Once the planning is complete, your balcony must be approved and the building application is submitted to the building authority. The building application contains the building description, a site plan, elevations and a floor plan; the statics including bracing must be proven for the docked platform.

