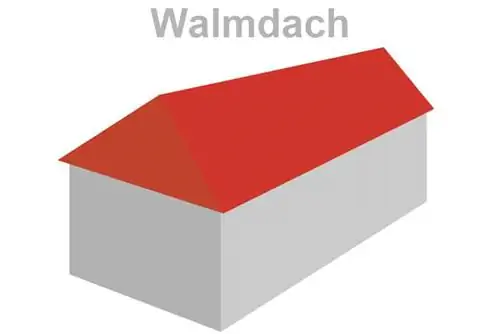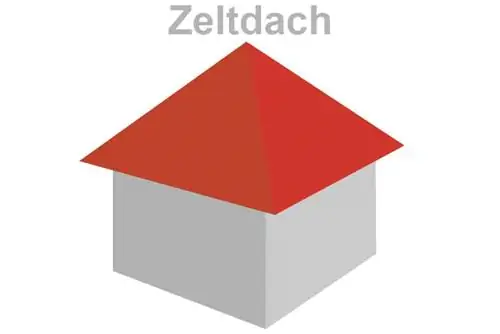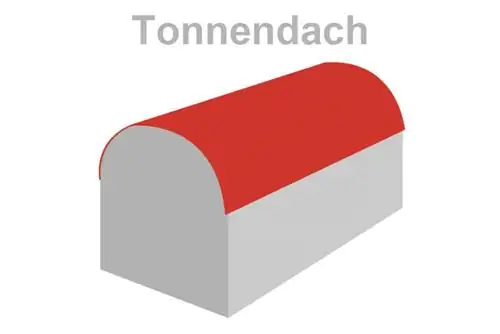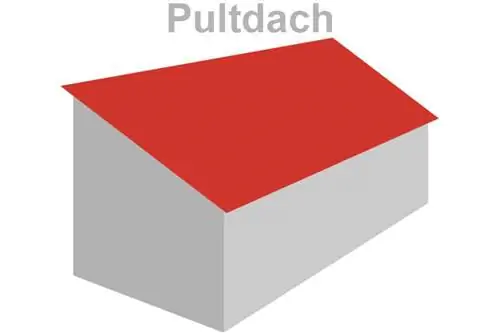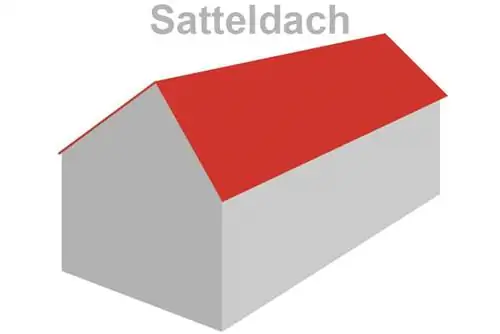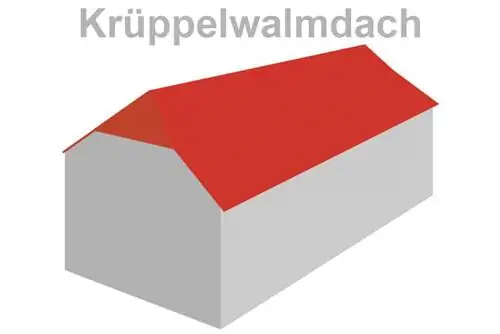- Author admin caroline@plants-knowledge.com.
- Public 2023-12-17 03:39.
- Last modified 2025-01-24 12:45.
Historic barns, barns and warehouses in particular regularly impress with their impressive hipped roofs. The choice of this roof shape had very practical goals. This gives the hipped roof a historical flair, but it is also often used today. The advantages it brings and how it is structured are clearly explained here.
What is a hipped roof?
The typical design features of a hipped roof are:
- Line-symmetrical, inclined main roof surfaces with a common ridge
- Instead of classic gable walls, there are also sloping roof surfaces
- Continuous eave height of all four roof surfaces
- Usually main roof areas and hip areas with identical inclination
The hipped roof takes up typical elements of the gable roof and only deviates from it in the gable area due to the additional hipped surfaces. Ultimately, the hipped roof is a subspecies or modification of the gable roof. In contrast to the gable roof, which can be found in many forms today, a hipped roof is usually still built exclusively symmetrically, i.e. with a ridge in the middle of the building and identical inclinations of the opposing roof surfaces, due to the continuous eaves and the intersection of the main and hipped surfaces.
The history of the hipped roof
When many people hear the term hipped roof, they first imagine the distinctive tithe barns of past centuries. In fact, these sprawling warehouse and utility buildings are striking examples of this roof form. The hipped roof experienced another renaissance in the 1930s, when townhouses and villas were often provided with this roof shape, which was often perceived as historicizing, as a countermovement to classical modernism. But even today, residential and commercial buildings are often equipped with a hipped roof, primarily to take advantage of the design advantages of the hipped roof.
Static challenges and design features
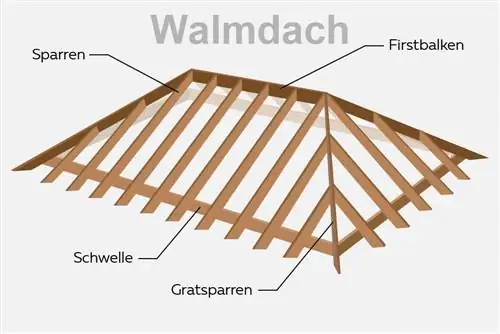
The classic hipped roof of earlier times is supported by supports, or a composite of supports, that transfer the loads of construction, wind and snow to the walls below. This group of supports is usually created in the form of a standing or lying chair. This means that ultimately a stable frame sits on the solid part of the building and supports the actual roof. This group of supports supports various supports that run parallel to the eaves, on which the rafters that hold the roof covering rest. Due to the often generous dimensions of the hipped roof, in addition to the well-known elements of the threshold, center purlin and ridge, the center purlin can be divided into several parallel purlins.
ATTENTION:
Since the construction here is not purely linear, as is the case with a gable roof, but has to be led around the corner in the area of the transition from main to hipped areas, the threshold and purlins must of course also be designed accordingly all the way around.
More modern hipped roofs with individual rooms in the attic space, on the other hand, often replace the supporting structure with solid walls, which provide a load-bearing function and spatial closure at the same time.
Typical roof structures for hipped roofs
While earlier hipped roofs without residential use usually only provided battens on the rafters and the final roof covering, today the typical roof structure is much more extensive. From the inside out it looks like this:
- Covering, e.g. wood or plasterboard with paint, plaster or wallpaper with a substructure made of battens (also an installation level for cables etc.)
- Airtight level, at the same time trickle protection against the following insulation layer
- Rafter layer, at the same time an insulation layer between rafters, for example with mineral wool, cellulose or alternative, soft insulation materials
- Subroof membrane as a water-conducting layer, partially combined with an additional insulation layer
- Roof covering on substructure
If, on the other hand, the rafters are to remain visible, the insulation layer moves upwards and is either built up as a pressure-resistant surface or softly between additional bearing timbers above the rafter level.
Common roof coverings
Although the hipped roof can theoretically accommodate all common roof coverings, the spectrum of typically encountered coverings is somewhat shifted:
Roof tiles
- often found on historic and new hipped roofs
- require a substructure consisting of vertical counter battens and horizontal battens
- Water-bearing sub-roof needed to drain rain and snow blown under the tiles
Concrete roof tiles
- technical implementation like clay roof tiles
- Due to its existence as a roof covering, it has only been absent from historical hipped roofs for a few decades
Sheet metal
- also found historically, but mostly used on modern hipped roofs
- Flat substructure required at rear ventilation level, usually wooden formwork on counter battens
- typical materials copper or lead (historical), as well as aluminum or titanium zinc (modern)
regional coverage
Regional forms of roofing are increasingly being used, especially on historic hipped roofs, but also on newly constructed buildings. In addition to slate, these can also be wooden shingles, or even reed or straw. The required substructures can vary as much as the materials do.
The roof pitch
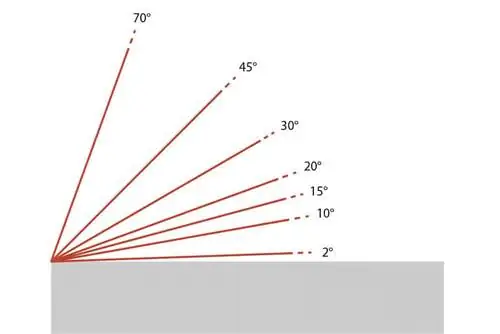
Although a hipped roof is theoretically possible with an unlimited inclination from 0 degrees, hardly any roof that has been built has an inclination of less than 15 to 20 degrees. Historical roofs, on the other hand, have a much steeper incline starting at around 35 to 40 degrees. In these slope ranges, all of the roof coverings mentioned can be used without restrictions, so that there is little connection between the covering and the slope. Only historical coverings made of reed or straw are more leaky and therefore use higher angles of inclination to achieve faster water drainage.
There is no connection between the inclination of the main surfaces and the inclination of the hipped surfaces. For optical reasons, the inclinations are usually aligned similarly. Steeper hip surfaces lead to an extended ridge and therefore more usable space in the roof.
Structures and installations for hipped roofs
Since the hipped roof is a sub-form of the gable roof, roof structures or built-ins, such as dormers, cross gables or roof balconies, can also be provided in just as many ways. The only disadvantage of the hipped roof with regard to these additions is the restriction of the roof area by the hips. Each hip surface leads to a sloping cut of the main roof surface. As a result, roof structures on hipped roofs usually concentrate on the middle of the roof so as not to conflict with the transitions between the roof surfaces either structurally or visually.
Advantages and disadvantages
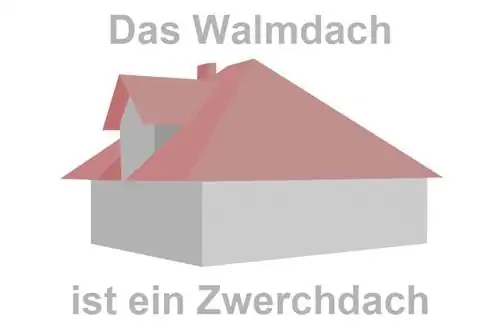
The following advantages and disadvantages can be identified with the typical hipped roof:
Advantages
- mostly large, easily usable attic space
- Reduction of gable wall areas
- Good drainage of rainwater and snow thanks to all-round slope
- Great visual weight of the roof, allowing for balanced design of buildings
- Hipped surfaces can be easily combined with special roof shapes, such as angle roofs, cross roofs, etc.
Disadvantages
- Constructively very complex
- High number of detail points to be solved, such as roof transitions, corner formations, etc.
- Less clearly readable due to reduced ridge length than, for example, gable roof
- Can only be used with a relatively high roof pitch
- Support-free roof space (like rafter roof) cannot be implemented due to hip surfaces

