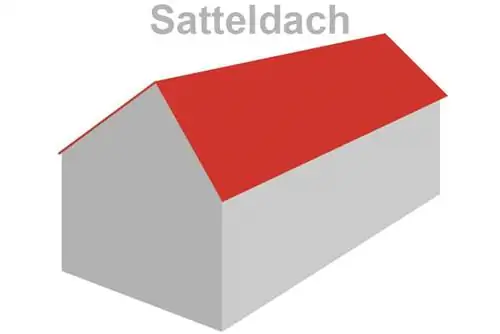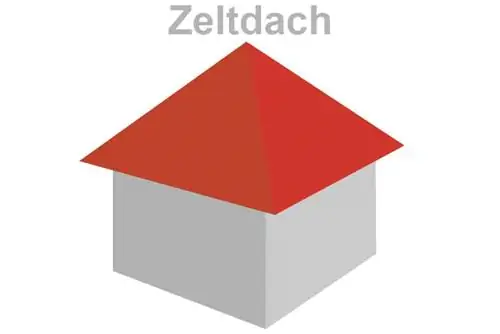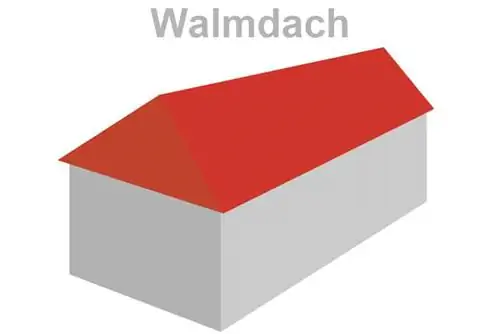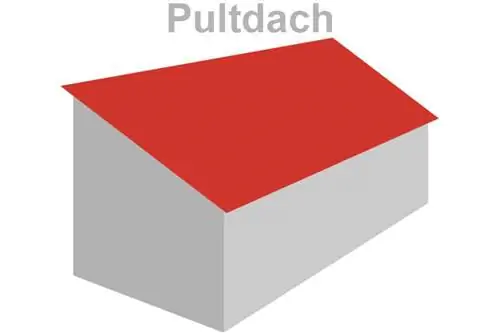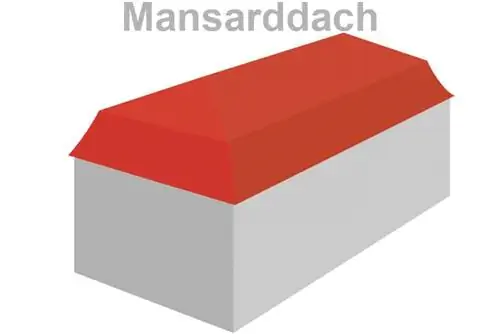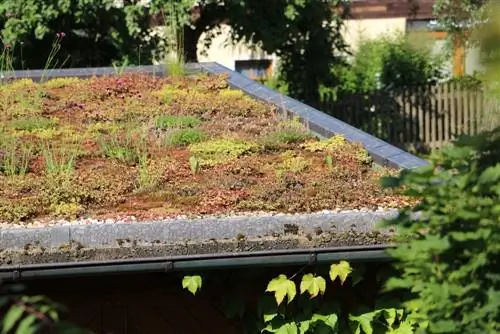- Author admin caroline@plants-knowledge.com.
- Public 2023-12-17 03:39.
- Last modified 2025-01-24 12:45.
The gable roof has been found in a wide variety of cultural regions and on a wide variety of building typologies for thousands of years. This historically established and at the same time versatile use is no coincidence. Because the gable roof impresses with its enormous flexibility and changeability. Everything you need to know about this archetype of a roof, which is still very popular today, can be found here.
The origin of the gable roof
The origin of the gable roof is unclear and is already lost in prehistoric phases. It probably arose independently in numerous cultures, or rather pre-cultural phases. Why this is so is easily explained by looking at its simplest forms of construction. If you lean two poles, branches or other supporting elements against each other, you already have a segment of a gable roof. Covered with a dense material, it offers a surprisingly large amount of space in relation to the effort involved and at the same time ensures that rainwater is drained away safely. Of course, materials and dimensions have changed significantly over the course of history, but the basic functional principles remain unchanged to this day. It is therefore easy to understand that this effective and economical roof shape can still be found on the majority of buildings constructed today.
Construction and statics
From a structural point of view, there are two systems for modern gable roofs to ensure the construction is stable and to meet all the requirements for interior space, load-bearing capacity and structure of thermal insulation and sealing.
The rafter roof
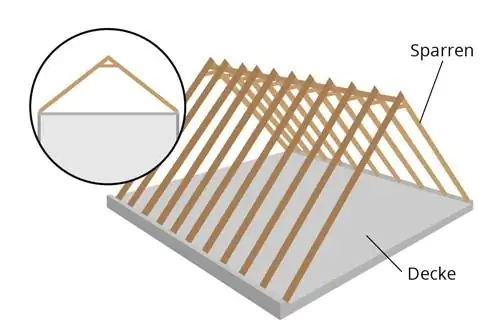
The rafter roof is still very close to the shape of two supporting elements leaning against each other, which was already described when it was created. In a rafter roof, the rafters opposite each other support each other and, together with the supporting element underneath, i.e. ceiling or wall, form a self-stiffening and supporting triangle. Arranged in a row in almost any number, these load-bearing triangles create a gable roof. The number of structurally required elements is manageable with this form of gable roof:
-
Threshold:
forms the lower support of the rafters and at the same time the transition point between underlying walls or ceilings and the roof structure
-
Rafters
supporting elements, each in pairs in an opposing arrangement
-
Stiffening
required in the longitudinal direction of the ridge, today usually as diagonal wind panicle bands, or as a statically effective, flat sub-roof
NOTE:
From a static point of view, a ridge is not necessary for a rafter roof. In order to be able to design the building envelope in a structurally clean manner at this upper joint point of the roof surfaces, a ridge beam or a vertical ridge plank is usually formed. For example, this supports the ridge tiles on tiled roofs, or the ridge plate on foil, sheet metal or green roofs.
The purlin roof
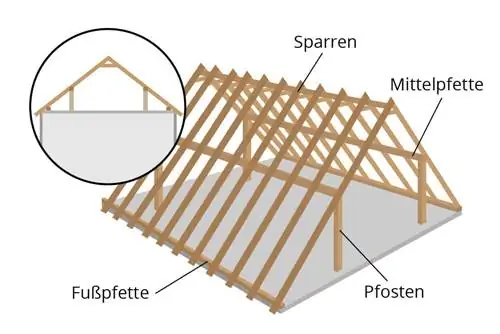
Compared to the rafter roof, the purlin roof appears more complex in its construction, but due to its continued simplicity and adaptability it is still clearly structured and simple compared to numerous other roof shapes. Here too, the core element of the supporting structure is the roof rafters. However, they no longer support each other, but only transfer the loads from the roof surface to the supporting structure. The loads are transferred via at least two, but usually three, load-bearing points per rafter: threshold or foot purlin, middle purlin and ridge. The overview of the statically effective elements is therefore similar, but slightly longer, than for the rafter roof:
-
Threshold
Base of the rafter layer and connection to the building below
-
Center purlin
Medium support and load transfer required for large rafter lengths, either placed on a wooden structure or solidly built interior walls in the roof space
-
First
upper support and load transfer point of the rafters, usually placed on gable walls and supports or interior walls positioned between them
NOTE:
From a static point of view, the use of a central purlin turns the rafter from a single-span beam resting on two points into a multi-span beam resting on three points. Not only is the load distributed over several support points, the deflection of the individual fields is also further reduced due to the contribution of the neighboring field. With a central purlin, a rafter can therefore be significantly reduced in the statically required cross-section and, overall, even less material is required than without a central purlin!
The sealing
In addition to stability, a roof has always had to offer weather protection. Today, in addition to being tight against rain, this also includes tightness against wind and water vapor, which penetrates into the structure from the air in the room and can lead to moisture and mold damage. Classically, a gable roof consists of two sealing levels:
1. Internal sealing
- Task: Diffusion tightness from inside to outside, as well as airtight level
- Mostly applied on the inside of the rafter layer
- Must be installed within the main insulation package
2. External sealing
- Task: Sealing against rainwater
- Created outside the insulation layers
- Can be combined with insulation (e.g. soft wood fiber board) or roof covering (e.g. sheet metal or foil roof), or as a separate layer (e.g. tiled roof)
- Required as a water-draining layer for coverings that are not completely tight (e.g. bricks) when rain or snow is pushed under the bricks by wind
Thermal insulation
Regardless of the shape of the roof, the topic of thermal insulation plays an enormous role today. On the one hand, this results from legal requirements and constantly rising energy prices. On the other hand, insulation is only necessary today because roof spaces usually also contain living rooms where previously only unheated storage and storage rooms were provided.
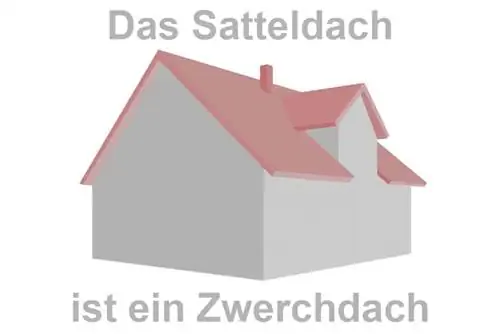
The gable roof is very flexible and cooperative when it comes to thermal insulation: most of the required insulation can be accommodated between the load-bearing rafters. There cannot logically be any insulation where the rafters are, but the insulating effect of the most commonly used material, wood, alone is sufficient to achieve adequate insulation performance. This insulation package can be supplemented with insulation layers on the rafter layer or even on its underside. Common insulation materials are these:
For insulation between rafters:
- Mineral wool (formerly glass wool, now rock wool)
- Cellulose insulation
- Ecologically sensible insulation materials, such as sheep's wool, hemp etc.
- softwood fiberboard
NOTE:
The use of dimensionally stable, non-flexible insulation between the rafters would be possible, but the joints created by shrinkage and movement of the wooden rafters would lead to a significant reduction in the insulation effect.
For above and below rafter insulation:
- Soft insulation materials such as insulation between rafters, then support timbers for roof structure or interior cladding required
- Plastic foams as dimensionally stable insulation layers onto which roof coverings can be applied without a structural support structure
- Stable and pressure-resistant soft wood fiber boards
The advantage of insulation between the rafters is that the roof structure is relatively small. However, if the rafters are to remain visible, the entire insulation can also be placed on the supporting structure. Depending on the insulation material, it may then be necessary to create a supporting level in the form of wooden formwork on which the insulation layer rests.
Roofing
A gable roof can be created with almost all common roof coverings on the market today. But traditional building materials can still be used, taking modern requirements for tightness and thermal insulation into account:
- Historic thatch, straw and reed coverings
- Bricks and concrete roof tiles
- Sheet metal (aluminum, copper, titanium zinc etc.)
- Foil roofs, with gravel or vegetation on flat slopes
Modern special forms of roof covering can sometimes even combine load-bearing, insulating and sealing aspects. For example, if a sandwich element is used as a covering, there is of course no need for load-bearing elements underneath, such as rafters, as the element panels between the ridge, central purlin and threshold can support themselves. There is also no need for insulation and sealing here.
The roof pitch
The classic gable roof shape is symmetrical and has the same slope on both roof surfaces. Possible inclinations depend on the roof shape used and are also subject to fluctuations depending on fashion and use of the roof space.
Slopes depending on the covering:
-
Bricks and concrete:
depending on the brick up to 15°, individual models even 10° possible
-
Slide:
theoretically 0° possible, but according to the flat roof guidelines at least 2° (then no longer a real gable roof)
-
Sheet metal:
at least 5°
-
Historical building materials:
no minimum technical specification according to DIN standard available, but usually very steep inclines to divert rainwater from penetrating the material - often 45° and more, occasionally up to 60 or even 70° can be found
The steeper the gable roof becomes, the larger the usable roof space becomes. However, as the roof height increases, the roof peak becomes larger and larger, which itself is hardly usable. Common roof pitches in modern housing are often between 25 and 35°, whereby the roof does not rest directly on the ceiling, but on a section of wall up to one meter high - the knee wall. For design or urban planning reasons, roofs with higher or lower pitches are still regularly used.
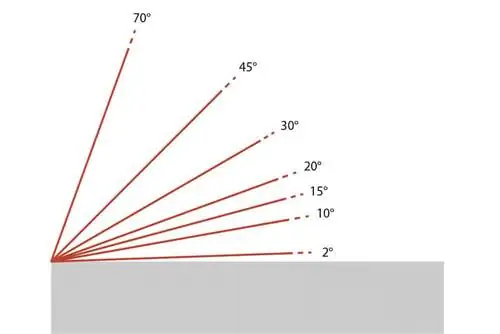
Special requirements or local conditions can always lead to a gable roof not being created symmetrically. For example, on a slope, the roof surface on the mountain side can be made flatter in order to provide the wall underneath with a usable height for windows and doors.
Additional structures and installations
As simple as the gable roof itself appears, it can be expanded or changed in many ways. Numerous elements that are now an indispensable part of the roof landscape expand or improve the usability of the rooms in the roof space.
The origin of all changes
No matter which element is inserted into a gable roof, it is always accompanied by an intervention in the load-bearing rafters. In most cases, sections of one or more rafters have to be removed. In order to maintain the load-bearing capacity, a so-called alternation is then inserted. Changing timbers running transversely between the rafters support the cut rafter and transfer its loads to the neighboring rafters.
Roof window
- Enable living spaces in the roof through lighting and ventilation
- Offer additional space by eliminating the rafter and insulation package under the window surface
- Today even available floor-to-ceiling and can be displayed on a miniature balcony
- Common shapes: folding, swing or swing-swing windows
Roof balconies
- Either from the roof area, or as a loggia entering the roof space possible
- Very intimate, difficult to see outdoor area, as the roof provides good privacy protection
Dormers
- Create additional headroom in the attic space
- Create vertical, easily furnishable walls instead of sloping ceilings
- A variety of designs are possible, e.g. gable roof dormer, trailing dormer, flat roof dormer, etc.
- Very good exposure thanks to the use of normal facade windows instead of roof windows
Advantages and disadvantages
Now a gable roof has many advantages, the downside of which is one or two disadvantages. These are the recurring ones:
Advantages
- Simple construction
- Easy to build due to simple construction and efficient use of materials
- Versatile in design
- Can be easily expanded and changed thanks to numerous additions
- Good water drainage thanks to the slope of the roof surfaces, therefore less susceptible to damage in the event of structural weaknesses
- Interior can be easily adapted to use by adjusting the roof pitch
Disadvantages
- Sloped ceilings difficult to furnish
- In the case of additional elements, there is a comparatively high level of effort for connections and transitions
- The roof peak is hardly usable on steep slopes

