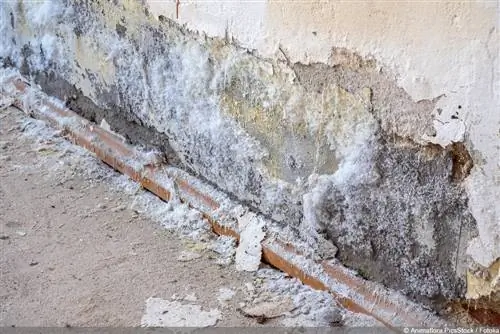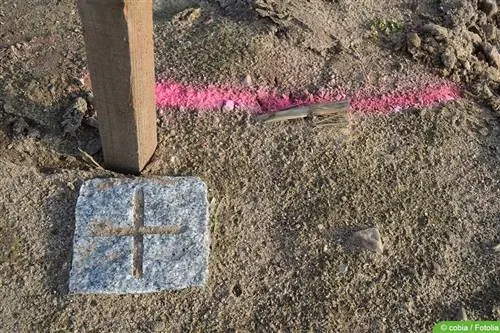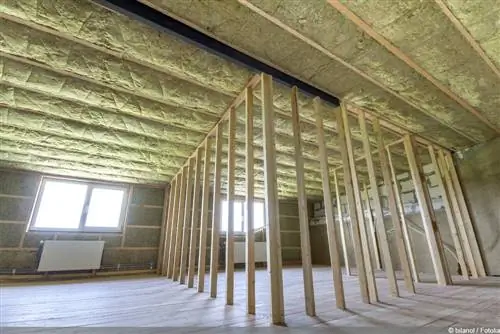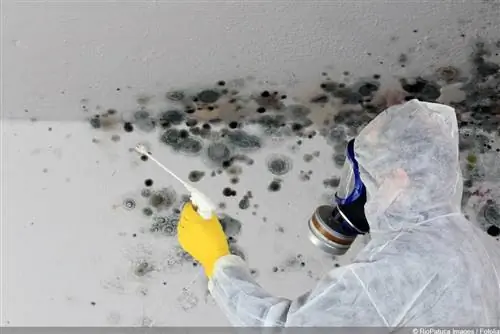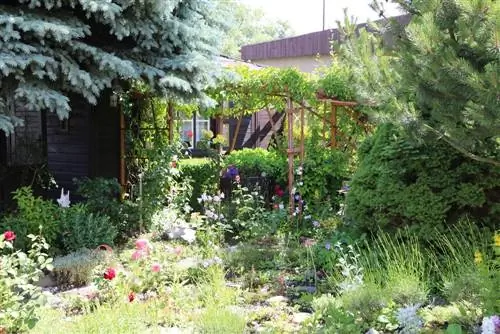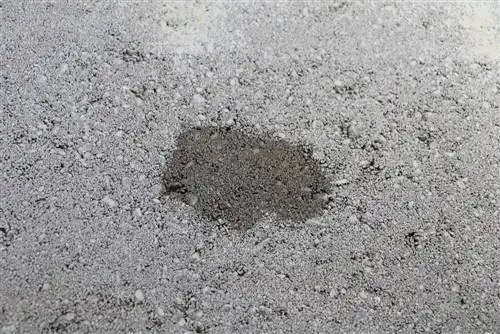- Author admin caroline@plants-knowledge.com.
- Public 2023-12-17 03:39.
- Last modified 2025-06-01 06:48.
Damp walls are the cause of a whole range of problems. These include damage to the building structure, higher heating costs, a poorer indoor climate and, last but not least, he alth consequences. It therefore makes a lot of sense to properly insulate damp walls. From prevention to materials, we offer everything you need to know about insulating damp walls - inside and outside.
Insulation materials
If wet walls become a problem, various materials can be used for insulation. These include:
1. Mineral plasters
Breathable and “absorbent”, the mineral plaster can absorb and release liquid. Its structure promotes evaporation and has a positive effect on the indoor climate - but is also suitable for outdoor use. It also has good thermal insulation properties, is durable and available in a variety of designs. This means that it can also be selected in a well-adapted manner. Depending on the exact type of mineral plaster, costs of 2 to 5 euros per square meter are due.
2. Calcium silicate boards
The panels are comparatively expensive, but they are very easy to process and easy to install. In addition, their high pH value prevents the formation of mold and can absorb and release a lot of moisture.
Depending on the thickness of the panels, expect at least 20 to 30 euros per square meter. There are also shipping and transport costs. The panels weigh from six to eight kilos per square meter. This quickly adds relatively high prices for transport. However, some providers have a limit on shipping costs, so that prices can be kept low even if larger quantities are required.
3. Wood fiber insulation panels
They are cheaper and particularly environmentally friendly because they are made primarily from wood fibers from softwoods and no binder is used. In addition, disposal is also harmless. Just like solid wood, the wood fiber insulation panels have a moisture-regulating effect and can create a pleasant indoor climate.
The price range is very large here - you have to factor in 3.50 to 30 euros for one square meter. The costs depend on the condition and any additional properties. Again, shipping must be taken into account. For a sufficient quantity of panels for a 10 square meter wall, you must expect shipping costs of 50 euros or more. However, the costs of course depend on the provider and weight. There are similarly big differences in weight as in price.
4. Cellulose panels
Cellulose boards are inexpensive and have very similar properties to wood fiber boards. They create a pleasant and he althy indoor climate and are made from recycled paper and jute. This makes them comparatively light and easy to edit.
The cost per square meter is around 20 euros. The shipping and transport costs are relatively low due to the low weight.
5. Mineral foam panels
They are made from mineral building materials such as quartz sand or aerated concrete, are non-flammable, do not allow mold to form and are also comparatively easy to process. In addition, they are relatively light in weight. In terms of properties, they are very similar to calcium silicate boards.
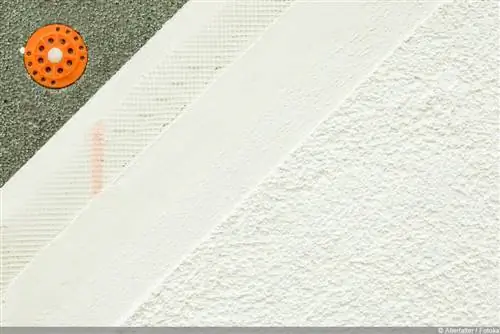
However, from 20 or 30 euros per square meter should be planned for thicker panels. Although you can save on shipping costs thanks to their low weight, mineral foam panels are still not the cheapest choice for insulating damp walls. Which material comes into question depends not only on the respective price and your own preferences. Instead, several factors must be taken into account. These include, among other things, the existing building structure and the underlying cause of wet walls. For this reason, a specialist should decide which material and which method of attachment should be considered.
Insulate external wall
A thermal composite system is ideal for insulating the outer walls against liquids and cold. This is applied in various steps after the external wall has been suitably prepared:
- The outer wall is exposed and cleaned. For basement walls, a trench must be dug up to the top of the foundation. The wall is inspected for cracks, holes and other damage and repaired. The wall also needs to be drained. If it does not dry on its own, mechanical drying must be carried out, which can also be carried out by a specialist.
- If the wall is only slightly damp, a sealing slurry can be applied.
- If drainage is necessary, it will be created now. Although not essential, it can reduce the risk of further moisture problems. A dimpled membrane is then attached, which drains away liquid and thus protects the wall from becoming damp again.
- The facade of the house can be provided with the selected insulation materials. How this is done depends of course on the respective materials. In some cases, just applying a mineral plaster is enough. In the thermal insulation composite system, however, panels are doweled, glued or attached using a rail system.
- A so-called plaster base layer is applied to these panels, which is also known as a reinforced base coat.
- Finally, the finishing plaster is applied or a veneer, for example clinker brick slips, is attached.
Insulate interior wall
If it is not possible to insulate the external wall from the outside, insulation can also be installed on the inside. Attaching the interior wall is not difficult in itself, but choosing the right insulation material is a challenge. If the wrong material is chosen or the wrong installation procedure is followed, water can penetrate from the outside to the inside and cause mold to form between the wall and the insulation.
It is therefore important to consult an energy consultant or architect in advance and get appropriate advice. When attaching it, a general distinction is made between two variants:
1. Glue or dowel panels
The selected insulation panels are attached directly to the wall by being glued or dowelled. The wall should first be inspected for damage and repaired. It should also be clean and dry. If the walls are wet or very damp, mechanical drying may be required before the panels are installed.
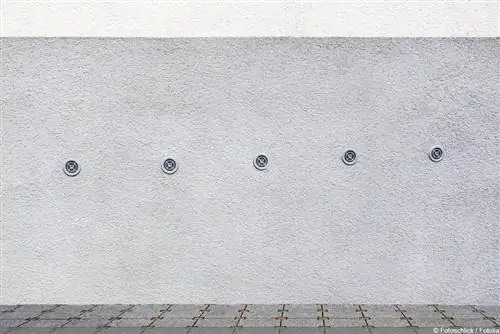
2. Attach substructure
In the second variant, the wall is prepared as described above. It should be clean, dry and free of damage. A wooden framework is then screwed to the wall. The selected insulation material is inserted into the gaps between the slats. Plates but also mats or felt can be used to fill the gaps.
Finally, a building board made of wood or plasterboard is usually attached to the scaffolding. It can also be plastered if desired.
Expert advice
Even if you insulate wet walls yourself, you should always first seek expert advice regarding material and installation. This means that the insulation can be optimally tailored to the cause and the building and the damp wall is a thing of the past.

