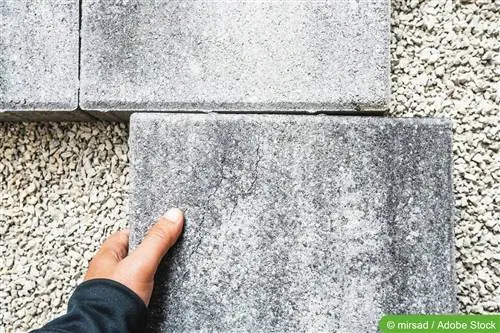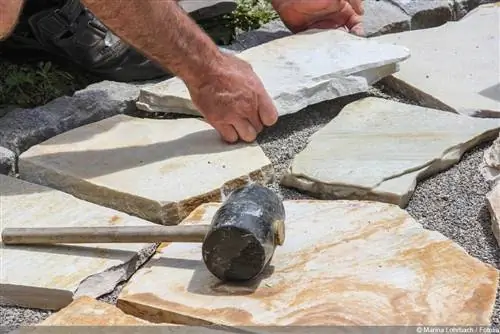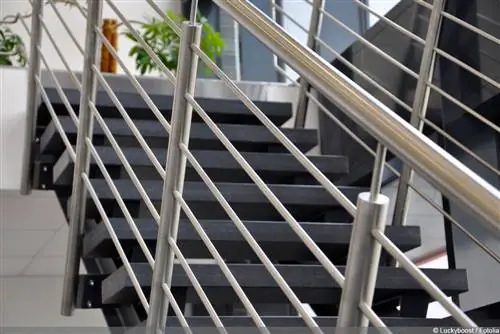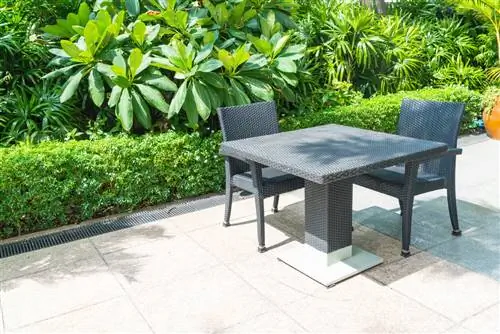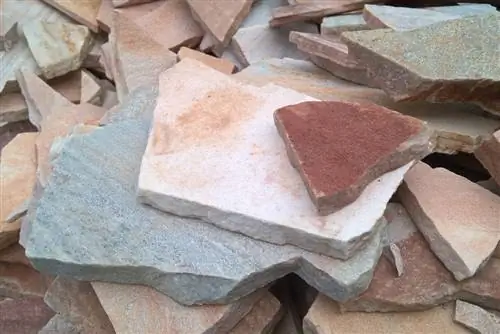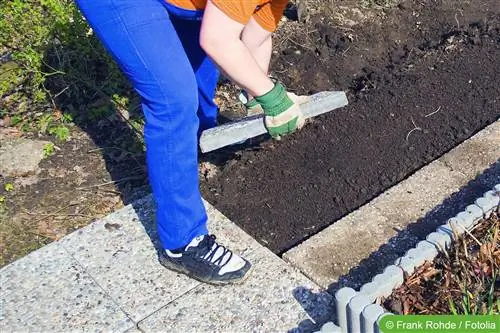- Author admin caroline@plants-knowledge.com.
- Public 2023-12-17 03:39.
- Last modified 2025-06-01 06:48.
Stone slabs are decorative, almost indestructible and are extremely easy to lay (apart from their weight). However, preparing the surface requires meticulous work, otherwise the stone slabs will be uneven and waterlogging could form on or under the slabs. In addition, the nature of the subsurface has an impact on the ways in which the panels can be laid.
Requirements for the plate substrate
The surface on which the stone slabs are to be laid must be firm, smooth and frost-free. In addition, it must either have a certain slope, be made of materials through which water can seep away, or have special drainage. A possible surface could be concrete. However, a concrete base with a gradient of at least 1.5 percent requires its own drain and/or drainage system. In addition, the construction of a concrete base is very expensive due to its material. Furthermore, it can be a real challenge for laypeople to ensure an optimal gradient depending on the size of the concrete surface. In addition, wastewater fees must be paid for a concrete surface whose drain is connected to the sewer system or whose slope slopes towards a public area.
On the other hand, concrete substrates are ideal for laying the stone slabs using so-called slab supports, which is probably the quickest and easiest laying option of all. This variant also has the advantage that the panels can be removed at least as quickly and easily if necessary. The disadvantage, however, is that a stone surface that was formed using the above-mentioned plate bearings usually cannot withstand very high loads because there are cavities under the plates. Another type of laying that is suitable for concrete substrates and is often used, especially for natural stone slabs, is to lay the slabs firmly in a mortar compound, similar to tiles, and then fill the spaces between them with joint compound, although this type of laying is ultimately also the most common Underground variant is possible.
The most common underground variant
In the most common underground variant, the stone slabs lie on a bed of coarse gravel and fine chippings. In order to create such a base, a pit must be dug over the entire area on which the slabs will later lie, either by hand with a shovel or with a rented small excavator. The depth of the pit depends on the desired filling height, which in turn depends directly on the expected load. A depth of a good 40 cm is considered appropriate for parking spaces and driveways. However, if the slab area is to reach up to the house, the pit should be dug a further 30 cm deeper, as the finished floor must be at least 30 cm below the upper limit of the barrier layer.
Before you start excavating the pit, it is advisable to mark out the exact dimensions with corner posts and cords. If the area is to have a slope, a guide line can be attached to the posts according to the slope. Then a layer of crushed stone or coarse gravel with a grain size of 0/40 is filled into the pit and compacted along the guideline using a vibrator, which can be rented from the nearest hardware store. If the space will later be heavily used, the first layer should be at least 20 cm thick.
To determine the approximate amount of gravel or gravel required, simply multiply the length of the area by the width and then by 20 cm. Squared timber or T-rails with a height of 5 to 10 cm are placed on the compacted gravel layer, along which the next layer, which can consist of fine gravel, grit with a grain size of 0/5 or sand, is removed using a straightedge. Optionally, the sides of the pit can be secured with curbs, mortar or the like before the filling is introduced and the stone slabs are placed. Depending on the nature of the adjacent areas, it may also make sense to install a drainage system. It should also be noted that the substrate variant described here can of course also be applied to a concrete slab in order to obtain a significantly higher substrate for the stone slabs very easily and relatively inexpensively.
Tools and materials required when laying panels
- Excavator (optional)
- Shovel
- Wheelbarrows
- Stead
- shaker
- Corner post
- Guideline
- coarse gravel/gravel
- fine gravel/chip/sand
Laying work - what should you pay attention to?
Even if stone slabs do not necessarily have to be laid with a parallel joint, it would still be recommended for laypeople, especially since they could simply use a taut guide line as a guide when laying. In addition, joint crosses that ensure a constant joint width or a constant panel spacing can be used. The width of the joint should depend on the size of the stone slabs. The larger a stone slab is, the wider the joint should be. It is also advisable to always start with whole panels, as this means that only towards the outside area panels need to be cut to size using an angle grinder with a diamond cutting disc.
To cut panels, the grinder is first moved along the underside and then along the front. To prevent contamination from the grinding dust, the stone slab should be watered before and after cutting. With regard to the accurate installation of panels that are not to be fastened with mortar or stored on panel supports, it can help to fill the joints of each panel with filling or jointing sand immediately after laying, as this means they are more stable and therefore not can no longer be accidentally moved during further work. It should be noted that many experts have abandoned backfilling because rainwater can run off directly through the joints.
Conclusion: Laying stone slabs - no problem for do-it-yourselfers
Laying stone slabs is a task that any skilled do-it-yourselfer can handle without any problems. However, you should work as carefully as possible when preparing the subsurface, as the smallest errors could only become noticeable when the panels are being laid, but will then be very difficult to correct.
- For more complex cutting of hard and large panels, it is advisable to use a cutting machine. These can be borrowed from building materials stores for a small fee. It is important that you wear gloves, hearing protection and safety glasses.
- It is important that you only adjust the plates immediately before inserting them. This avoids cutting panels.
- If this happens anyway and the slabs weren't too expensive, you can break them up and use them as gravel for the next path. This means that no scrap plate remains unused.
- The slabs are laid in a similar way to paving. After you have straightened the sandy surface again, lay the slabs and solidify them with a few rubber hammer blows.
- Small wooden wedges are placed between the individual panels to achieve an even joint thickness. After the slabs have been laid on the sand floor, fine sand is swept into the joints and clogged up.
The important thing is
that there is no cavity under the plates!
- For terraces, it is recommended to lay the slabs in concrete. This doesn't require a lot of concrete. A thin layer covering the floor is enough.
- The plates lying on top are more stable and the edge plates do not tend to come loose so quickly.
- The joints, however, should not be filled with concrete but with sand to ensure that the water can drain away.
- Later greening of the joints with short grass or moss can create a good visual effect.
In order to care for the panels later, a high-pressure cleaning device is often used. These can be used without any concerns. However, you should be careful not to rinse out all the joints. The high-pressure device should always be handled very carefully.
Stone slabs - laying the garden path step by step
- Selection of panels: Polygonal panels look very rustic, all straight panels go well with modern design
- Slab size: The smaller the panels are, the easier it is to lay, but the more work it takes to grout
- Selection of curbs to match the stone slabs
- Calculating the required quantity and ordering
- Determination of a convenient storage location for the pallets with the panels
- Check the plates for contamination from the transport packaging and clean if necessary
- Dig topsoil on the garden path to the depth of the base layer (15 to 20 cm depending on the planned load)
- Introduce a base layer (gravel-sand mixture or gravel)
- Compact and remove the base layer, making sure there is enough gradient towards the garden (minimum 2.5%)
- Lay curbs according to manufacturer's instructions
- Apply a laying bed of a few centimeters of sand (2 - 5 cm, grain size 0 - 2 mm)
- Compact the laying bed and pull it straight off
- Lay panels according to the respective laying instructions, maintaining an even joint width (minimum 1 centimeter)
- Tamp freshly laid panels into place with a rubber mallet, individually or after a few pieces, depending on the panels selected
- If there are height differences when knocking, these are compensated for with sand
- When the installation is completed, the filling of the joints can be addressed
- It is possible to use solid grouting with a mortar material or grouting with unbound material (sand, quartz sand, grain size 0 - 2 mm)
- After final cleaning, the stone slabs can still be impregnated
Although the basic procedure is always similar, you would of course have to find out exactly what the manufacturer says about laying these panels before laying them. For each type of stone slab there are special tricks that, if followed, will ensure that your garden path becomes truly beautiful.

