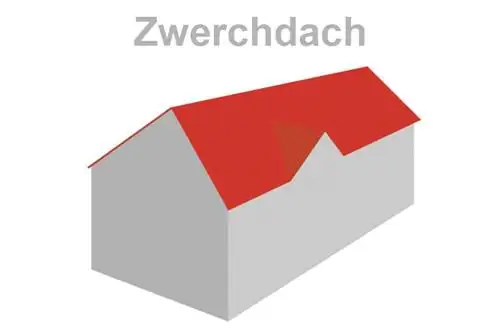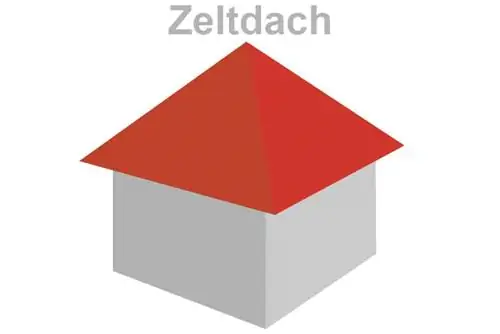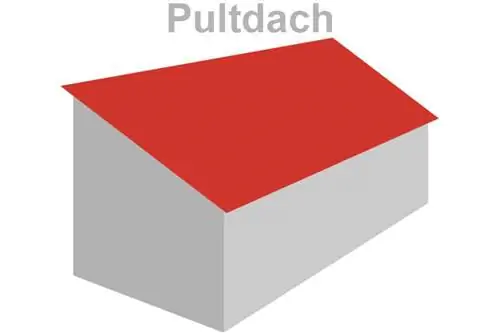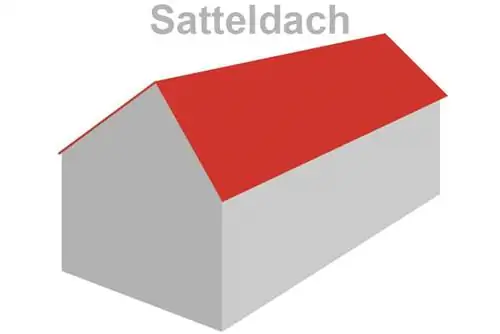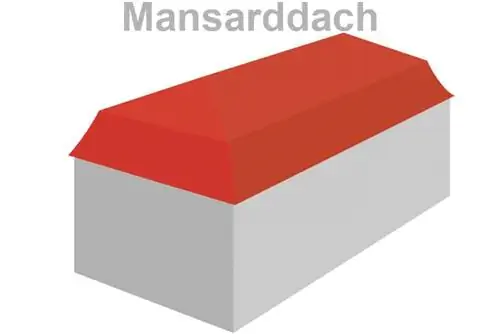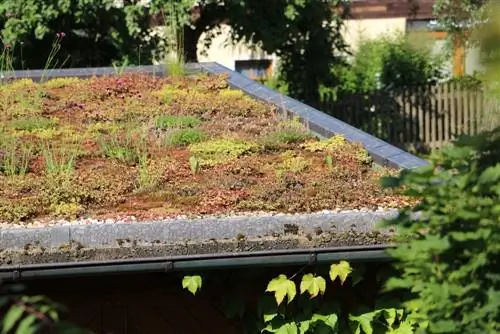- Author admin [email protected].
- Public 2023-12-17 03:39.
- Last modified 2025-01-24 12:45.
The diaphragm can appear in many ways. It is also able to offer a wide variety of roof shapes added value in terms of design or usage. Here you can find out useful information about the diaphragm roof, from its structure to its possible uses and additional, interesting information.
When a roof is dwarfed
At first you might be reminded of the dwarf when you hear the concept of a diaphragm. This assumption would not be unreasonable either, since a diaphragm roof describes the roof of a transverse building on a main building with a main roof. Ultimately, “zwerch” means no more or less than “transverse”, so the diaphragm roof gets its name not from its dimensions, but from its orientation. In architecture, the concept of a diaphragm roof is actually only found in real transverse buildings, i.e. subordinate buildings that are clearly visible and legible at the full height of the building.
Outside of technical language, the term is also often found in connection with dormers, i.e. structures that are surrounded on all sides by the main roof surface and can only be seen from the “top” on the roof. The information provided below can easily be applied to both variants, i.e. to the roofing of real transverse buildings and dormer roofs. Both cases are almost exactly the same both visually and technically.
The meaning of a diaphragm
The reasons for using a diaphragm roof may be as individual as the buildings equipped with it. However, the objective added value of this roof element can be limited to two basic areas:
1. Visual added value:
- Subdivision, zoning and structure of the main roof
- Reduction of the visual weight of the main roof through small-scale, supplementary structures
2. Technical added value:
- straight walls instead of sloping roofs on the main roof for better furnishing
- larger room height for lounges, access or technology (e.g. elevator) in the roof space
The roof pitch
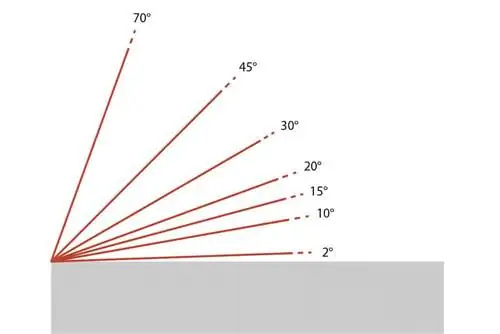
At this point it is not about the inclination of the diaphragm itself, but about the required inclination of the roof surface from which the diaphragm should emerge. Theoretically, this is possible with any type of incline, but the flatter the incline, the larger the roof area has to be. This is the only way to achieve the height difference required to accommodate the diaphragm roof through the slope of the roof. The height difference not only has to be so high that the structural structure of the intermediate roof disappears into it. In addition, the additional gain in room height under the diaphragm roof must of course be reflected here and it must also be possible to retain a certain amount of main roof area around the diaphragm roof. This connection can be clearly seen from practical examples:
1. Roof pitch 45° / house depth 8 meters (normal single-family house) / central ridge:
- resulting height difference of the main roof area 5 meters
- Average roof structure height of the diaphragm roof with insulation etc. approx. 0.30m
- Minimum height of the lounge in the roof (depending on the federal state) approx. 2, 20m
- Remaining height of the main roof with a diaphragm roof as a flat roof 4.00 meters minus. 2.50 meters total height of the dwarf structure=1.50 meters
2. Roof pitch 30° / house depth 8 meters (normal single-family house) / central ridge:
- resulting height difference of the main roof area 2, 66 meters
- Average roof structure height of the diaphragm roof with insulation etc. approx. 0.30m
- Minimum height of the lounge in the roof (depending on the federal state) approx. 2, 20m
- Remaining height of the main roof with a diaphragm roof as a flat roof 2.66 meters minus. 2.50 meters total height of the dwarf structure=0.16 meters
3. Roof pitch 25° / house depth 8 meters (normal single-family house) / central ridge:
- resulting height difference of the main roof area 2, 22 meters
- Average roof structure height of the diaphragm roof with insulation etc. approx. 0.30m
- Minimum height of the lounge in the roof (depending on the federal state) approx. 2, 20m
- Remaining height of the main roof with a diaphragm roof as a flat roof 2.22 meters minus. 2.50 meters total height of the dwarf structure=-0.30 meters
It becomes clear very quickly that even with a minimum construction height of the diaphragm roof as a non-sloping flat roof, with normal residential depths, an area of 30 degrees is already reached where a diaphragm roof only just works. If the diaphragm roof is now made higher due to a different roof shape with an incline, it can only be achieved with a higher inclination of the main roof or a correspondingly greater depth of the roof surface up to the ridge point.
Where a diaphragm works
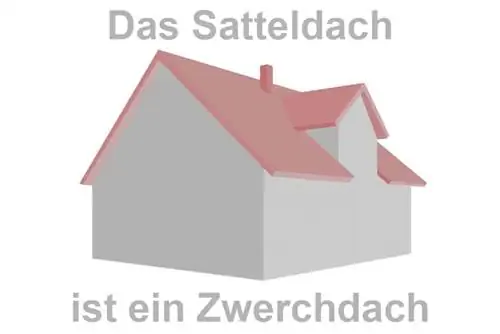
Basically, a diaphragm roof, along with the associated transverse structure or roof structure, can be implemented wherever it can emerge from a sloping roof surface with the inclination already explained. However, its practical use shows that its usability is subject to further restrictions.
Good for:
- Gable roofs
- Barrel roofs (with sufficient curvature)
- mansard roofs
- Hipped roofs and half-hipped roofs with a large remaining roof area
Moderately suitable for:
Small-format hipped roofs and half-hipped roofs (due to insufficient remaining roof area)
Not suitable for:
- Pitch roofs (since it is very difficult to combine the design with a clear shape and the inclination is often not sufficient)
- Flat roofs (as there is no significant slope)
Roof shapes and coverings for diaphragm roofs
In fact, all common roof shapes and covering materials of modern residential buildings can be realized with the diaphragm roof. Depending on the roof shape chosen, the diaphragm roof can either appear impressive or blend in with the main roof surface. Just accept a few restrictions:
- Ridge direction for gable, hip or barrel roofs is always orthogonal to the main roof
- Inclination of a trailing roof (inclined roof surface with the same orientation and rising direction as the main roof) is always lower than the main roof inclination
- With a hipped roof, only one-sided hipped surface is possible
For reasons of homogeneous appearance, the same covering materials are usually used for the diaphragm roof as those used for the main roof. Only if the pitch of the diaphragm roof is too flat is sheet metal or foil usually used, if necessary as a contrast to the main roof.
The construction
As a rule, a diaphragm roof uses the same roof structure as the main roof for reasons of cost-effectiveness. Since the construction height, as already shown in the example, is often a problem point, in-roof insulation with an insulation layer inserted between the rafters is often used. The inside vapor barrier and outside sub-roof membrane are connected to the corresponding levels of the main roof.
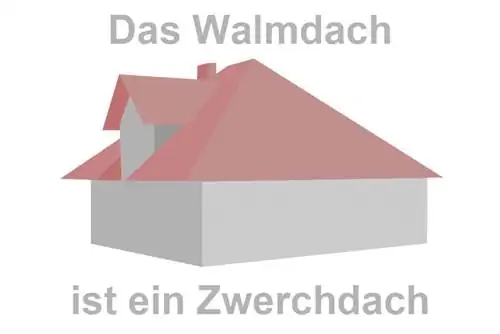
From a design perspective, the loads from the diaphragm roof are transferred directly to the solid walls underneath. If, on the other hand, you are not looking at a real transverse structure, but at a dormer window, the entire dormer, including the walls and roof, is usually placed on the limiting rafters as a wooden structure. The wall structure is also based on the structure of the main and mid-roof and thus ultimately represents a kind of vertical part of the roof surface.
Costs
Of course, every diaphragm means additional costs. Compared to the main roof, these are significantly higher per cubic meter of volume created, as the proportion of the envelope area is significantly higher. Small transverse structures to improve the usability of individual rooms can be reduced by 10.000, - euros. If the transverse building also extends in front of the main building on the floors below, the costs increase accordingly.
Advantages and disadvantages
These advantages and disadvantages apply to the diaphragm roof in most cases:
Advantages
- Higher room height for better usability
- Additional vertical walls for better furnishing in the attic space
- Better exposure options through the use of normal facade windows
- Design structure and loosening up of the main roof
- Versatile in dimensions, shaping and covering
Disadvantages
- High costs in relation to the space created
- Severely limited in size for small roofs
- Numerous constructive connection points to the main roof, therefore complex and prone to failure
- Only possible with a certain roof height or inclination

