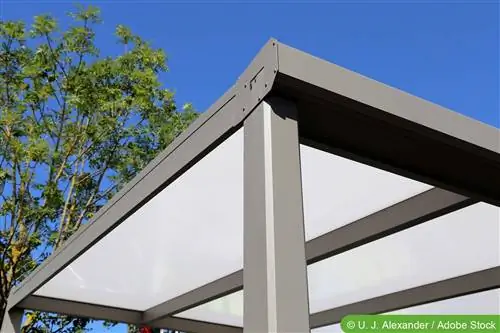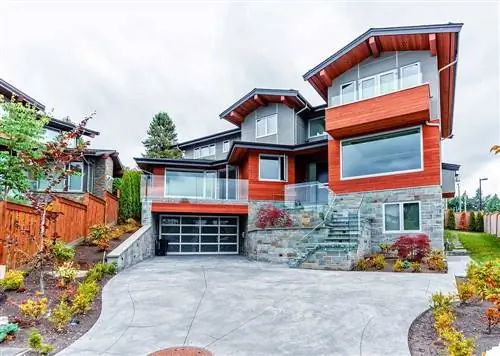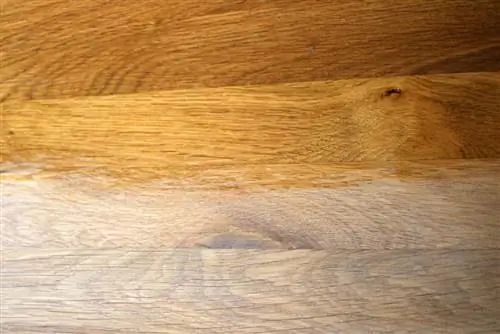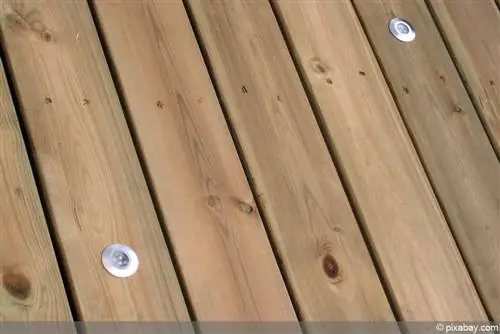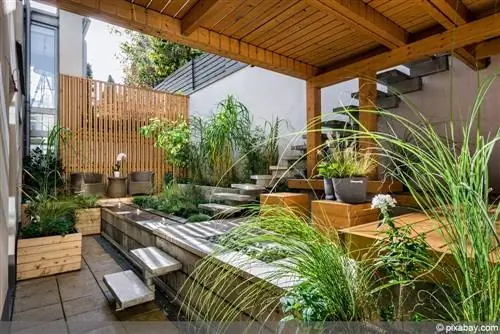- Author admin caroline@plants-knowledge.com.
- Public 2023-12-17 03:39.
- Last modified 2025-06-01 06:48.
When it comes to terraces, architects used to speak somewhat disparagingly of a 'structural transition between living space and garden'. In recent years, however, the picture has changed significantly.
The terrace has become a real extension of the living space, even a kind of outdoor living space. Anyone who has a terrace not only wants to enjoy the greenery and flowers in the garden in the summer months, but ideally wants to have some of their outdoor space all year round. This requirement is countered by rapid developments in the area of patio roofing: parasols or awnings are now only temporary solutions when it comes to shading, privacy or rain protection. The trend towards solid patio roofing has created a variety of roofing constructions. The range of materials used, from metal to wood to glass, is responsible for this, as are the numerous functions and accessories with which patio roofs can be equipped.
Learn more about it below
Terrace roofing - materials
Here we explain the advantages and disadvantages of stainless steel, aluminum and wooden substructures.
Terrace roofing - roof shapes, coverings & accessories
In this point we provide information about roof variants, covering materials, functional extensions and accessories.
Building a patio roof
Wondering whether building permits are required for patio covers? Here you can find out in which cases. We will also show you options for building it yourself.
Patio roofing - prices & manufacturers
Orientate yourself on the price level of selected manufacturers and concrete calculation examples.
Maintaining the patio roofing
Finally, read some tips on care and maintenance.
Terrace roofing - materials
There are essentially two materials used for the substructure of a patio roof: aluminum and wood. Some metalworking businesses also offer constructions made of steel and stainless steel. These are usually companies that specialize in the construction of (front door) canopies. Due to the high price of raw materials, steel patio roofs are rarely in demand. Anyone who appreciates the advantages of a metal substructure usually prefers aluminum. The aluminum substructure is supported with steel connecting elements and is significantly more weather-resistant and delicate compared to the wooden substructure made of larch or glued wood. Overall, however, the advantages and disadvantages of both materials are balanced. Visual reasons also play a role when deciding between aluminum and wood. If you like something colorful, you will choose aluminum, which can be painted or coated in any color. On the other hand, perhaps the rustic charm of wood fits your home better than the timeless elegance of aluminum?
| Material | Aluminium | Wood |
| Durability | hardly requires any care, weatherproof | only weatherproof with regular care |
| Stability | Low weight - fewer posts required, snow load of up to 200 kg/m² possible, high weight | more posts needed, snow load up to 250kg/m² possible |
| Space requirement | delicate posts and beams are enough | higher post and beam diameter required |
| Costs | between 200 and 300 euros /m² | around 200 euros /m² |
There are also a few companies that combine aluminum and wood in the substructure. They use wood whose veneer layers are glued lengthwise and therefore have the same load-bearing capacity as glued or glued laminated timber despite having a smaller diameter.
Terrace roofing - roof shapes, coverings & accessories
All common roof variants can be built onto the substructure. Similar to carports, flat, pointed, pent, gable, barrel and hipped roofs are possible, but not every manufacturer offers the complete range. For a substructure with a wall plank, flat and pent roofs are the most common variants; for a free-standing substructure, gable and hipped roofs are also sometimes used.
Regardless of the substructure and roof shape, patio roofs can be covered with different materials. The main choices are:
- Laminated safety glass (LSG)
- Acrylic or plexiglass
- Polycarbonate
- Polyester resin
Photo: Baur&BaurGbR-DerMarkisen-Baurin Chemnitz-Röhrsdorf - With the exception of glass, these translucent coverings are often implemented in the form of corrugated or multi-wall sheets. In addition, some manufacturers also offer real building coverings, i.e. concrete roof tiles, clay roof tiles, slate, pan profile panels or bitumen shingles. In order to be protected from excessive sunlight, even with translucent panels, awnings can be installed above the roof covering.
An additional cost is roof drainage. The larger the roof area, the more important it is to drain rain or meltwater properly. Just like other building roofs, the patio roof should also be equipped with a gutter. This can be made of PVC, zinc or copper.
Support feet or post supports are provided to anchor the patio roof to the ground, as are also used in carports, pavilions or pergola. There are two common variants: support feet for dowelling or for setting in concrete. The latter is not necessary if the structure stands on the foundation of the terrace.
In addition to the roof covering and anchoring, various protective elements should also be considered that increase the comfort of the patio roof: For example, installing side glazing or glass sliding elements can be helpful against weather influences. These protect the terrace from wind and moisture on one or more sides, transforming it into a “half” winter garden.
Photo: Holztechnik Lätzsch GmbH in Bannewitz - Side vertical awnings, sun protection sails or opaque privacy walls made of plastic or wood protect you from the eyes of neighbors or passers-by. It is particularly advisable to add a trellis to wooden patio roofs. The tall plants provide greenery and create a visual link between the garden and the terrace.
Parapets, which should be built on sloping terrain to secure the terrace, can also be used as privacy screens or climbing aids.
Once the patio roof is equipped with such additional elements, the strong internal shading can become a problem. At the latest when you have to sit in the dark and cool on warm summer nights. Therefore, when building the roof, you should also think about installing lamps and lights. Halogen light rails are a modern and practical solution. And to heat the terrace, radiant heaters can also be integrated into the roof.
Building a patio roof
As you can see, there are many factors to consider when planning a patio roof. Once you have decided on a suitable construction, the right roof covering and useful additional elements, you should check to what extent a building permit is required before building the terrace roof.
There are no uniform regulations on this in the federal states. To be on the safe side, you should check with your municipality or municipality. After all, several countries have agreed on the regulation that a terrace roof adjoining the house up to an area of 30 m² and a depth of up to 3m is free of procedures - i.e. does not require approval. Below:
- Bavaria, Bremen, North Rhine-Westphalia, Saxony, Saxony-Anh alt, Schleswig-Holstein, Thuringia.
- In Lower Saxony, the permit requirement depends on the volume of the roof or the covered area. This must not exceed 40 m³.
If a building permit is required, corresponding building permit fees also apply.
Any distance area regulations should also be taken into account. These state, for example, that a roof must end 2 or 3 m away from the neighboring property. It must also be clarified which snow load limits apply to the roofing. These vary across the country depending on regional weather conditions and specify how many kilograms of snow a roof structure must withstand per m² of roof area. A value of 125 kg/m² is widely used.
The construction of a patio roof can be done on your own or with the help of the respective manufacturer or provider of the roof: If necessary, they will provide fitters and charge installation costs. The construction of a patio roof then takes one to a maximum of two days. If you commission a regional company, they usually assume that the patio cover will be built by their employees. If you don't want this, you should make appropriate arrangements in advance. It is often possible to prepare the foundation yourself. Kits offered by larger manufacturers are particularly suitable for building your own roof. If you decide on this option, you should pay attention to which warranties and guarantees the manufacturer provides - and which it does not. In principle, a wooden kit is recommended for DIY construction. This has two advantages:
- Firstly, wood is easy to process even by inexperienced DIY enthusiasts.
- Secondly, possible mistakes and mishaps are not as expensive as with steel or aluminum.
When it comes to kits, you should note that system or type statics are stored for them. Anything else would be improper.
Patio roofing - prices & manufacturers
What price advantages does building it yourself bring? And how do the different construction methods differ in price? - The following calculation examples are intended to provide a brief overview. It is assumed that there is a white or unpainted pent roof terrace covering with the dimensions 4.50 m long x 3.00 m wide x 2.70 m high:
| Construction method | Manufacturer | Basic price (without assembly) |
| Aluminum with glass covering | Terrace roof direct | about 3,300 euros |
| Aluminum with polycarbonate roof | Alwiga roofing | about 2,700 euros |
| Larch glued wood, free-standing, with glass roofing | Carpentry Hoffmeister | about 2,900 euros |
| Glued wood, with wall planks and verge roof tiles | Holzon (Holzbau Janusz & Marian) | about 2,800 euros |
| Aluminum kit with multi-wall plates | derfairepreis.de | about 2,100 euros |
| Wood construction kit with glass roofing | Holzprofi Lobach | about 2,000 euros |
All information provided without guarantee; Research status: July 2011
The final prices stated are basic prices. Installation costs around 80 to 100 euros per square meter. For an average patio roof, this adds up to around 1,000 to 1,500 euros. Delivery costs are calculated individually depending on the manufacturer and distance to the customer. You have to assume an average rate of 0.50 euros per kilometer. In addition to the assembly and delivery costs, the costs for the gutters and other accessories, such as privacy screens or parapets, should not be ignored. Depending on your needs, this can add a few hundred euros. You can expect around 120 euros for a foundation alone. The bottom line is an average price of 5,000 to 6,000 euros.
Patio roofing with aluminum or wooden substructures hardly differs in price per square meter. In the example assumed, aluminum and wood would be around 210 euros / m². The price difference to constructions made of stainless steel is enormous: the price per square meter can be between 350 and 650 euros. For polished stainless steel, another 30 percent is added.
Maintaining the patio roofing
Various measures must be taken to maintain a patio roof. Apart from the fact that wooden substructures have to be regularly painted with wood protection paints, the roof coverings in particular require work from time to time.
For glass roofing (LSG), simple cleaning measures are sufficient, as for large windows:
- Stand on a ladder and use a telescopic-style mop to get into all corners. With an alkaline cleaning solution (soda, soap) you can ensure a pH value on the glass surface that makes it easier to remove dirt and also prevents moss from settling.
- If there is already a slight amount of moss, you must scrub the glass thoroughly so that the moss does not spread.
Photo: Baur&BaurGbR-DerMarkisen-Baurin Chemnitz-Röhrsdorf - The same applies to multi-wall and corrugated panels made of polyacrylic or plexiglass. However, if too much dirt has accumulated, please note the following:
Pre-cleaning with the spray jet of the garden hose or by hand with clear, warm water. Detergent can be added. However, abrasive agents should be avoided because they attack the surface of the material
The following applies to polycarbonate roofing:
Aggressive cleaning and disinfecting agents (e.g. with acetone, ammonia or benzene) must not be used as they damage the material surface. If scratches or blind spots occur, these can be reduced with a special polishing and repair paste, as with Plexiglas
In addition to the roofing, the roof drainage also needs to be maintained at intervals. This means that the gutters must be cleared of leaves and roughly cleaned. Zinc and copper gutters can have an interior paint applied to extend their durability. This is not possible with PVC gutters.
The images used come with kind permission from the company Baur&Baur GbR - B&B Der Markisen-Baur in Chemnitz-Röhrsdorf and from the company Holztechnik Lätzsch GmbH in Bannewitz.

